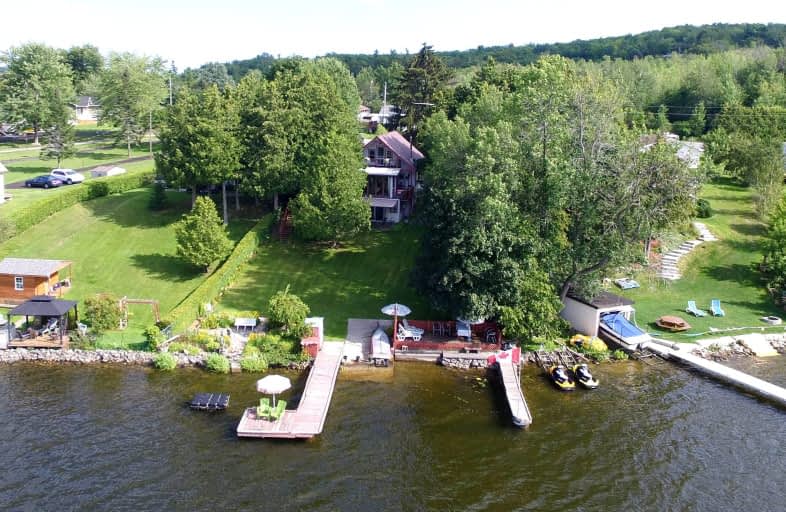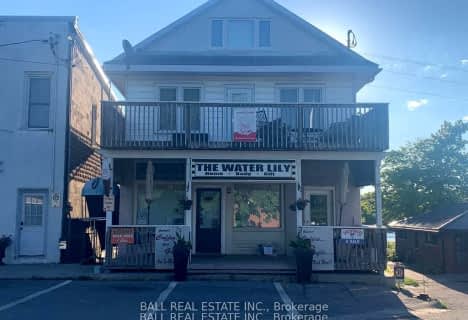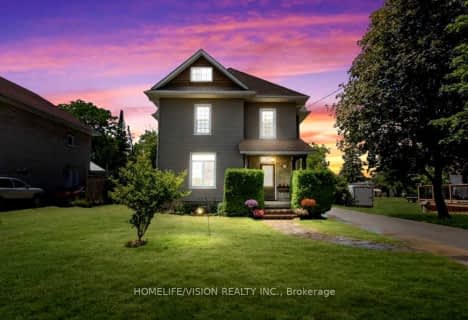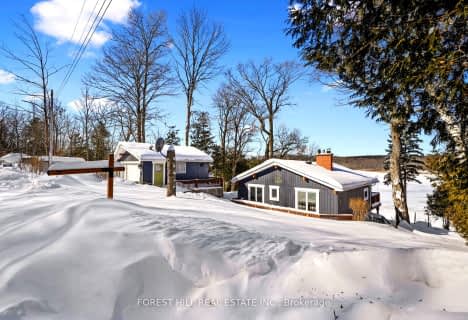Car-Dependent
- Almost all errands require a car.
Somewhat Bikeable
- Almost all errands require a car.

Hastings Public School
Elementary: PublicPercy Centennial Public School
Elementary: PublicSt. Paul Catholic Elementary School
Elementary: CatholicKent Public School
Elementary: PublicHavelock-Belmont Public School
Elementary: PublicNorwood District Public School
Elementary: PublicNorwood District High School
Secondary: PublicPeterborough Collegiate and Vocational School
Secondary: PublicCampbellford District High School
Secondary: PublicAdam Scott Collegiate and Vocational Institute
Secondary: PublicThomas A Stewart Secondary School
Secondary: PublicEast Northumberland Secondary School
Secondary: Public-
McGillicafey's Pub and Eatery
13 Bridge Street N, Hastings, ON K0L 1Y0 3.12km -
Capers Tap House
28 Bridge Street W, Campbellford, ON K0L 1L0 9.92km -
The Stinking Rose Pub & Grindhouse
26 Bridge West, Harcourt, ON K0L 9.93km
-
Coffee Time
2254 County Road 45, Norwood, ON K0L 2V0 6.85km -
Tim Hortons
148 Grand Road, Campbellford, ON K0L 1L0 9.8km -
Tim Hortons
50 Ottawa Street W, Havelock, ON K0L 1Z0 12.39km
-
Sullivan's Pharmacy
71 Hunter Street E, Peterborough, ON K9H 1G4 30.82km -
IDA PHARMACY
829 Chemong Road, Brookdale Plaza, Peterborough, ON K9H 5Z5 32.45km -
Mike & Lori's No Frills
155 Elizabeth Street, Brighton, ON K0K 1H0 34.98km
-
Jiang's Restaurant
25 East Front Street, Hastings, ON K0K 1Y0 2.98km -
The Captain's Table
8 Front St E, Hastings, ON K0L 1Y0 3.05km -
Bridgewater Cafe
16 Bridge St N, Hastings, ON K0L 1Y0 3.07km
-
Peterborough Square
360 George Street N, Peterborough, ON K9H 7E7 31.6km -
Lansdowne Place
645 Lansdowne Street W, Peterborough, ON K9J 7Y5 32.7km -
Marmora Dollar Plus
21 Forsyth Street, Marmora, ON K0K 2M0 26.06km
-
Fisher's No Frills
15 Canrobert Street, Campbellford, ON K0L 1L0 9.81km -
Sharpe's Food Market
85 Front Street N, Campbellford, ON K0L 1L0 10.22km -
Valu-Mart - Marmora
42 Matthew Street, Marmora, ON K0K 2M0 26.32km
-
LCBO
Highway 7, Havelock, ON K0L 1Z0 13.51km -
The Beer Store
570 Lansdowne Street W, Peterborough, ON K9J 1Y9 32.48km -
Liquor Control Board of Ontario
879 Lansdowne Street W, Peterborough, ON K9J 1Z5 33.43km
-
Kwik Fill
2551-2557 Delaware Ave 15.88km -
Pioneer
2 Matthew Street, Marmora, ON K0K 2M0 25.29km -
Ultramar Gas
949 Highway 7, Peterborough, ON K9J 6X9 27.11km
-
Galaxy Cinemas
320 Water Street, Peterborough, ON K9H 7N9 31.48km -
Centre Theatre
120 Dundas Street W, Trenton, ON K8V 3P3 37.15km -
Belleville Cineplex
321 Front Street, Belleville, ON K8N 2Z9 43.94km
-
Marmora Public Library
37 Forsyth St, Marmora, ON K0K 2M0 26.04km -
Peterborough Public Library
345 Aylmer Street N, Peterborough, ON K9H 3V7 31.91km -
County of Prince Edward Public Library, Picton Branch
208 Main Street, Picton, ON K0K 2T0 71.64km
-
Peterborough Regional Health Centre
1 Hospital Drive, Peterborough, ON K9J 7C6 33.71km -
Northumberland Hills Hospital
1000 Depalma Drive, Cobourg, ON K9A 5W6 44.32km -
Quinte Health Care Belleville General Hospital
265 Dundas Street E, Belleville, ON K8N 5A9 48.04km
-
Lock 15 - Lower Healy Falls
ON 12.77km -
Lower Healey Falls
Campbellford ON 12.9km -
Crowe River Conservation Area
670 Crowe River Rd, Marmora ON K0K 2M0 14.7km
-
RBC Royal Bank
19 Front St, Hastings ON K0L 1Y0 3.18km -
CIBC
4459 Hwy, Norwood ON K0L 2V0 8.68km -
TD Bank Financial Group
43 Trent Dr, Campbellford ON K0L 1L0 10.19km
- 2 bath
- 2 bed
- 1500 sqft
102 Fleming Bay Road, Trent Hills, Ontario • K0L 1Y0 • Rural Trent Hills
- 3 bath
- 4 bed
- 2000 sqft
26 Lord's Drive North, Centre Hastings, Ontario • K0L 1Y0 • Centre Hastings







