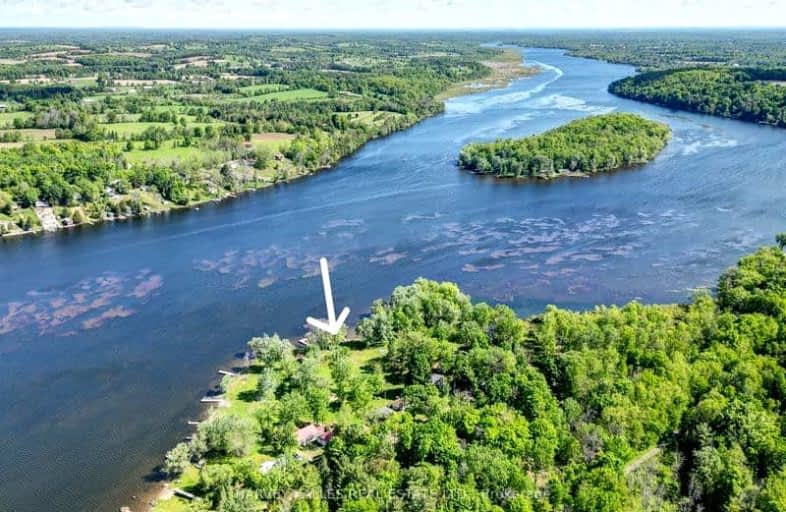Car-Dependent
- Almost all errands require a car.
0
/100
Somewhat Bikeable
- Almost all errands require a car.
23
/100

Hastings Public School
Elementary: Public
2.72 km
Percy Centennial Public School
Elementary: Public
13.79 km
St. Paul Catholic Elementary School
Elementary: Catholic
7.44 km
Kent Public School
Elementary: Public
10.35 km
Havelock-Belmont Public School
Elementary: Public
13.28 km
Norwood District Public School
Elementary: Public
7.20 km
Norwood District High School
Secondary: Public
7.45 km
Peterborough Collegiate and Vocational School
Secondary: Public
31.17 km
Campbellford District High School
Secondary: Public
11.20 km
Adam Scott Collegiate and Vocational Institute
Secondary: Public
31.06 km
Thomas A Stewart Secondary School
Secondary: Public
30.18 km
East Northumberland Secondary School
Secondary: Public
34.75 km
-
Norwood Mill Pond
4340 Hwy, Norwood ON K0L 2V0 8.07km -
Old Mill Park
51 Grand Rd, Campbellford ON K0L 1L0 10.48km -
Lower Healey Falls
Campbellford ON 13.46km
-
RBC Royal Bank
19 Front St, Hastings ON K0L 1Y0 2.61km -
RBC Royal Bank
2369 County Rd 45, Norwood ON K0L 2W0 7.67km -
CIBC
4459 Hwy, Norwood ON K0L 2V0 8.59km



