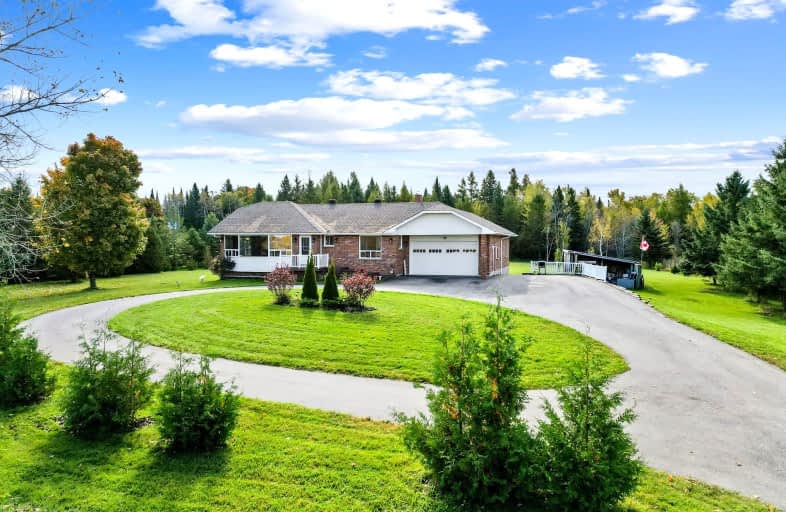
Video Tour
Car-Dependent
- Almost all errands require a car.
0
/100
Somewhat Bikeable
- Most errands require a car.
26
/100

Hastings Public School
Elementary: Public
5.41 km
St. Mary Catholic Elementary School
Elementary: Catholic
8.45 km
St. Paul Catholic Elementary School
Elementary: Catholic
9.09 km
Kent Public School
Elementary: Public
7.64 km
Hillcrest Public School
Elementary: Public
8.57 km
Norwood District Public School
Elementary: Public
8.65 km
École secondaire publique Marc-Garneau
Secondary: Public
35.97 km
Norwood District High School
Secondary: Public
8.82 km
St Paul Catholic Secondary School
Secondary: Catholic
35.01 km
Campbellford District High School
Secondary: Public
8.51 km
Trenton High School
Secondary: Public
35.11 km
East Northumberland Secondary School
Secondary: Public
33.86 km
-
Old Mill Park
51 Grand Rd, Campbellford ON K0L 1L0 7.81km -
Norwood Mill Pond
4340 Hwy, Norwood ON K0L 2V0 9.44km -
Lower Healey Falls
Campbellford ON 10.79km
-
RBC Royal Bank
19 Front St, Hastings ON K0L 1Y0 5.25km -
TD Canada Trust ATM
43 Trent Dr (River St), Campbellford ON K0L 1L0 8.04km -
TD Bank Financial Group
43 Trent Dr, Campbellford ON K0L 1L0 8.04km


