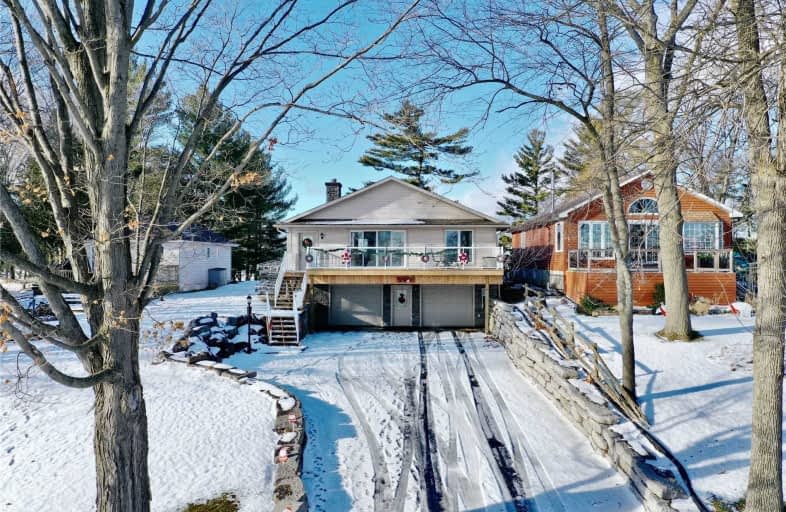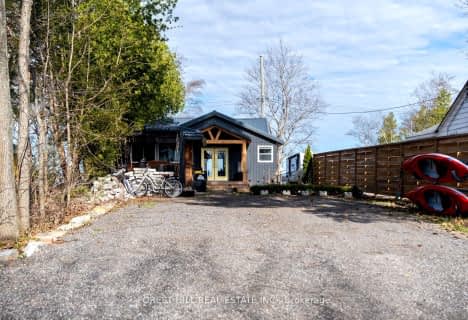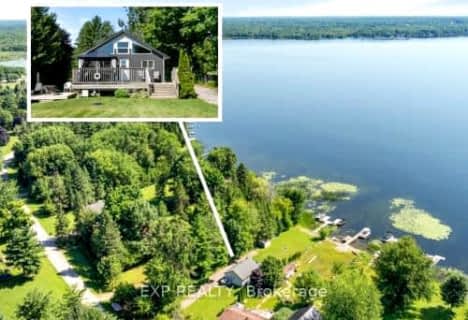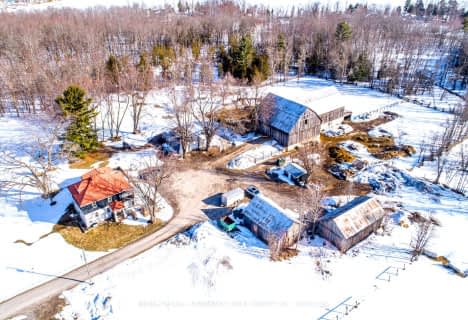
Video Tour

Foley Catholic School
Elementary: Catholic
14.32 km
Thorah Central Public School
Elementary: Public
26.33 km
Brechin Public School
Elementary: Public
14.65 km
Rama Central Public School
Elementary: Public
14.82 km
Uptergrove Public School
Elementary: Public
16.79 km
Lady Mackenzie Public School
Elementary: Public
20.86 km
Orillia Campus
Secondary: Public
24.94 km
Gravenhurst High School
Secondary: Public
34.21 km
Brock High School
Secondary: Public
36.59 km
Patrick Fogarty Secondary School
Secondary: Catholic
25.41 km
Twin Lakes Secondary School
Secondary: Public
26.53 km
Orillia Secondary School
Secondary: Public
25.95 km





