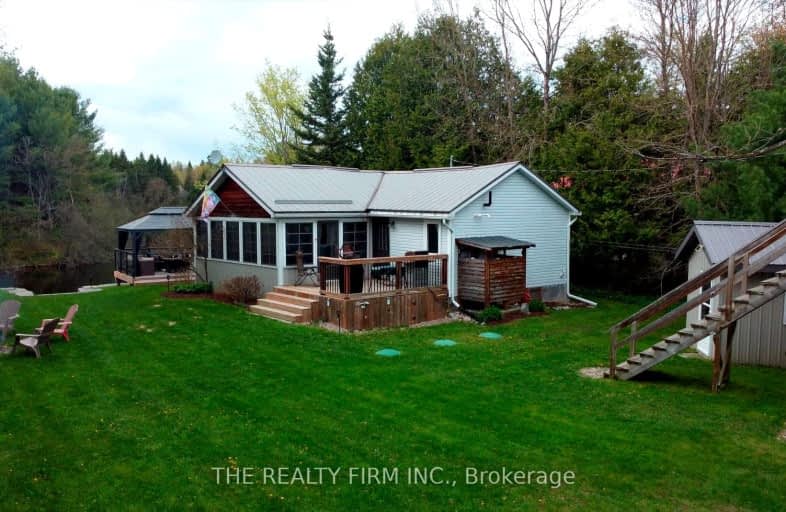Car-Dependent
- Almost all errands require a car.
0
/100
Somewhat Bikeable
- Most errands require a car.
26
/100

Fenelon Twp Public School
Elementary: Public
22.90 km
Ridgewood Public School
Elementary: Public
7.94 km
Dunsford District Elementary School
Elementary: Public
22.10 km
Lady Mackenzie Public School
Elementary: Public
22.56 km
Bobcaygeon Public School
Elementary: Public
16.51 km
Langton Public School
Elementary: Public
13.10 km
St. Thomas Aquinas Catholic Secondary School
Secondary: Catholic
34.77 km
Brock High School
Secondary: Public
43.87 km
Haliburton Highland Secondary School
Secondary: Public
46.75 km
Fenelon Falls Secondary School
Secondary: Public
12.60 km
Lindsay Collegiate and Vocational Institute
Secondary: Public
32.40 km
I E Weldon Secondary School
Secondary: Public
31.55 km
-
Garnet Graham Beach Park
Fenelon Falls ON K0M 1N0 11.85km -
Austin Sawmill Heritage Park
Kinmount ON 15.82km -
Bobcaygeon Agriculture Park
Mansfield St, Bobcaygeon ON K0M 1A0 17.59km
-
CIBC
2 Albert St, Coboconk ON K0M 1K0 7.46km -
TD Bank Financial Group
49 Colbourne St, Fenelon Falls ON K0M 1N0 11.98km -
BMO Bank of Montreal
39 Colborne St, Fenelon Falls ON K0M 1N0 12.01km


