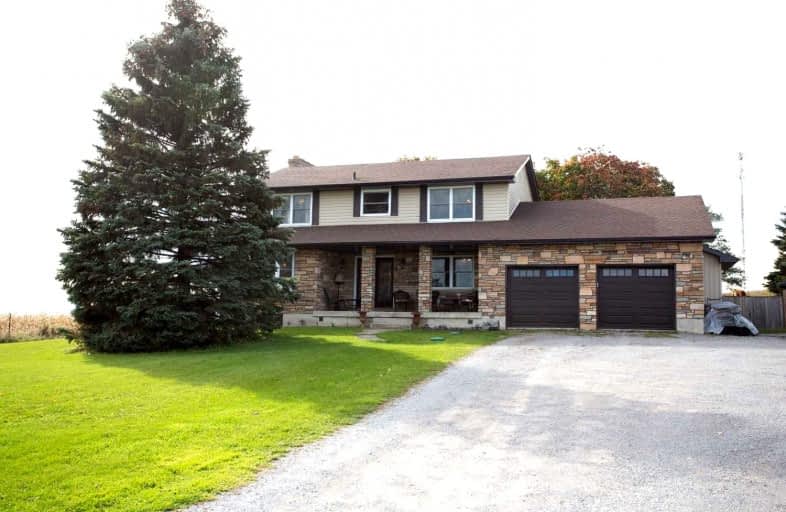Sold on Dec 23, 2021
Note: Property is not currently for sale or for rent.

-
Type: Detached
-
Style: 2-Storey
-
Lot Size: 125 x 0 Feet
-
Age: No Data
-
Taxes: $6,192 per year
-
Days on Site: 55 Days
-
Added: Oct 29, 2021 (1 month on market)
-
Updated:
-
Last Checked: 2 months ago
-
MLS®#: X5420761
-
Listed By: Affinity group pinnacle realty ltd., brokerage
11 Bdrm, 5 Bth Home Just On The Edge Of Town. 3/4 Acre Lot, New Shingles, New Windows & 2nd Floor Reinsulated & Sided 2012, New Septic 2012, 2 Decks & Front Veranda. Wall To Wall Oak Floors, Butler Pantry (Full Kitchen/Bar), Formal D/R, Modern Kitchen W/Stainless Steel Appl, Great Rm W/Vaulted Ceilings & Crown Moulding, Wood Burning F/P, Grand Master W/Ensuite, W/I Closet, Gas F/P, 2Pc Powder Rm & Storage Space. 4 Bdrms On 2nd Floor W/Another Master.
Extras
Engineered Laminate Flooring, Open Concept Communal Kitchen L/R D/R Combo, 3 Natural Gas Forced Air Furnaces, Central Air Conditioning. See Documents For Full List Of Inclusions And Exclusions
Property Details
Facts for 26 Ridgewood Road, Kawartha Lakes
Status
Days on Market: 55
Last Status: Sold
Sold Date: Dec 23, 2021
Closed Date: May 05, 2022
Expiry Date: Apr 29, 2022
Sold Price: $1,320,000
Unavailable Date: Dec 23, 2021
Input Date: Nov 02, 2021
Property
Status: Sale
Property Type: Detached
Style: 2-Storey
Area: Kawartha Lakes
Community: Lindsay
Availability Date: Tba
Inside
Bedrooms: 5
Bedrooms Plus: 6
Bathrooms: 5
Kitchens: 2
Kitchens Plus: 1
Rooms: 29
Den/Family Room: Yes
Air Conditioning: Central Air
Fireplace: Yes
Laundry Level: Main
Washrooms: 5
Utilities
Electricity: Yes
Gas: Yes
Building
Basement: Finished
Basement 2: Full
Heat Type: Forced Air
Heat Source: Gas
Exterior: Brick
Exterior: Vinyl Siding
Elevator: N
Water Supply Type: Drilled Well
Water Supply: Well
Special Designation: Unknown
Other Structures: Garden Shed
Retirement: N
Parking
Driveway: Pvt Double
Garage Spaces: 2
Garage Type: Attached
Covered Parking Spaces: 14
Total Parking Spaces: 16
Fees
Tax Year: 2021
Tax Legal Description: Pt Lt 15 Con 4 Ops Pt 1 & 2, 57R2991; Kl
Taxes: $6,192
Land
Cross Street: Angeline St S To Rid
Municipality District: Kawartha Lakes
Fronting On: East
Parcel Number: 632400080
Pool: None
Sewer: Septic
Lot Frontage: 125 Feet
Acres: .50-1.99
Waterfront: None
Additional Media
- Virtual Tour: https://my.matterport.com/show/?m=yPkyJsron6h&brand=0
Rooms
Room details for 26 Ridgewood Road, Kawartha Lakes
| Type | Dimensions | Description |
|---|---|---|
| Kitchen Main | 3.53 x 3.02 | |
| Dining Main | 5.49 x 3.61 | |
| Kitchen Main | 3.61 x 5.59 | |
| Living Main | 8.38 x 6.98 | |
| Prim Bdrm Main | 6.22 x 5.61 | 4 Pc Ensuite, W/I Closet |
| Br 2nd | 4.57 x 3.45 | 3 Pc Ensuite |
| Br 2nd | 3.68 x 3.56 | |
| Kitchen Bsmt | 3.56 x 7.65 | |
| Br Bsmt | 3.71 x 3.25 | |
| Br Bsmt | 3.78 x 3.25 | |
| Br Bsmt | 3.20 x 4.34 | |
| Br Bsmt | 3.76 x 3.61 |

| XXXXXXXX | XXX XX, XXXX |
XXXX XXX XXXX |
$X,XXX,XXX |
| XXX XX, XXXX |
XXXXXX XXX XXXX |
$X,XXX,XXX |
| XXXXXXXX XXXX | XXX XX, XXXX | $1,320,000 XXX XXXX |
| XXXXXXXX XXXXXX | XXX XX, XXXX | $1,399,999 XXX XXXX |

St. Mary Catholic Elementary School
Elementary: CatholicKing Albert Public School
Elementary: PublicAlexandra Public School
Elementary: PublicCentral Senior School
Elementary: PublicSt. Dominic Catholic Elementary School
Elementary: CatholicLeslie Frost Public School
Elementary: PublicSt. Thomas Aquinas Catholic Secondary School
Secondary: CatholicBrock High School
Secondary: PublicFenelon Falls Secondary School
Secondary: PublicLindsay Collegiate and Vocational Institute
Secondary: PublicI E Weldon Secondary School
Secondary: PublicPort Perry High School
Secondary: Public
