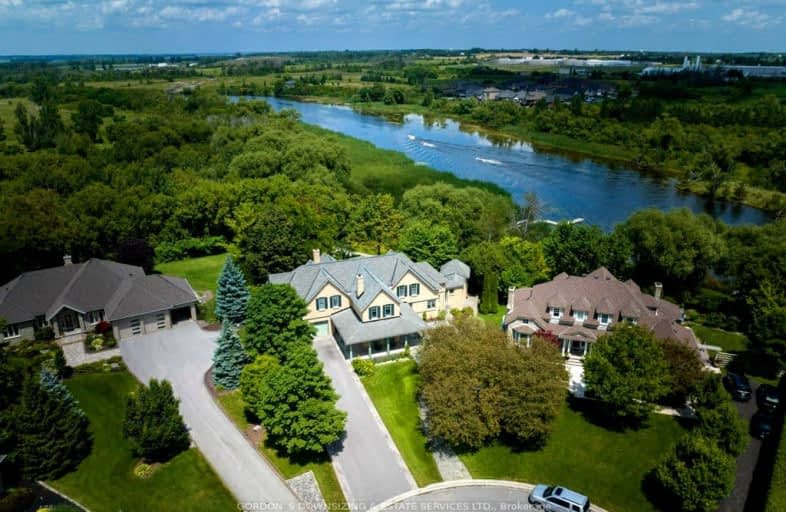Car-Dependent
- Almost all errands require a car.
Somewhat Bikeable
- Most errands require a car.

King Albert Public School
Elementary: PublicAlexandra Public School
Elementary: PublicQueen Victoria Public School
Elementary: PublicSt. John Paul II Catholic Elementary School
Elementary: CatholicCentral Senior School
Elementary: PublicParkview Public School
Elementary: PublicSt. Thomas Aquinas Catholic Secondary School
Secondary: CatholicBrock High School
Secondary: PublicFenelon Falls Secondary School
Secondary: PublicLindsay Collegiate and Vocational Institute
Secondary: PublicI E Weldon Secondary School
Secondary: PublicPort Perry High School
Secondary: Public-
The Cat & the Fiddle
49 William Street N, Lindsay, ON K9V 3Z9 1.57km -
Gusto Grande
171 Kent St W, Kawartha Lakes, ON K9V 2Y7 1.76km -
The Grand Experience
177 Kent Street W, Lindsay, ON K9V 2Y7 1.77km
-
Kindred
148 Kent Street W, Lindsay, ON K9V 2Y4 1.71km -
Milk & Honey Eatery
17 William Street S, Lindsay, ON K9V 3A3 1.79km -
McDonald's
333 Kent Street, Lindsay, ON K9V 2Z7 2.4km
-
GoodLife Fitness
1154 Chemong Rd, Peterborough, ON K9H 7J6 32.08km -
Fit4less Peterborough
898 Monaghan Road, unit 3, Peterborough, ON K9J 1Y9 34.06km -
Young's Point Personal Training
2108 Nathaway Drive, Youngs Point, ON K0L 3G0 42.23km
-
Axis Pharmacy
189 Kent Street W, Lindsay, ON K9V 5G6 1.79km -
Fisher's Your Independent Grocer
30 Beaver Avenue, Beaverton, ON L0K 1A0 31.23km -
Rexall Drug Store
1154 Chemong Road, Peterborough, ON K9H 7J6 32.23km
-
The Queen’s Bistro
32 Queen Street, Kawartha Lakes, ON K9V 1G2 1.39km -
Tastee Shack
18 King Street, Lindsay, ON K9V 1C5 1.47km -
Fresh FueLL
172 Angeline Street N, Lindsay, ON K9V 4X2 1.49km
-
Kawartha Lakes Centre
363 Kent Street W, Lindsay, ON K9V 2Z7 2.51km -
Lindsay Square Mall
401 Kent Street W, Lindsay, ON K9V 4Z1 2.71km -
Canadian Tire
377 Kent Street W, Lindsay, ON K9V 2Z7 2.61km
-
Burns Bulk Food
118 Kent Street W, Lindsay, ON K9V 2Y4 1.7km -
Food Basics
363 Kent Street W, Lindsay, ON K9V 2Z7 2.53km -
M&M Food Market
370 Kent Street W, Lindsay, ON K9V 6G8 2.57km
-
Liquor Control Board of Ontario
879 Lansdowne Street W, Peterborough, ON K9J 1Z5 33.27km -
The Beer Store
570 Lansdowne Street W, Peterborough, ON K9J 1Y9 34.03km -
The Beer Store
200 Ritson Road N, Oshawa, ON L1H 5J8 52.56km
-
Country Hearth & Chimney
7650 County Road 2, RR4, Cobourg, ON K9A 4J7 61.63km -
Toronto Home Comfort
2300 Lawrence Avenue E, Unit 31, Toronto, ON M1P 2R2 81.37km -
The Fireside Group
71 Adesso Drive, Unit 2, Vaughan, ON L4K 3C7 91.13km
-
Century Theatre
141 Kent Street W, Lindsay, ON K9V 2Y5 1.73km -
Lindsay Drive In
229 Pigeon Lake Road, Lindsay, ON K9V 4R6 3.81km -
Roxy Theatres
46 Brock Street W, Uxbridge, ON L9P 1P3 42.09km
-
Scugog Memorial Public Library
231 Water Street, Port Perry, ON L9L 1A8 33.41km -
Peterborough Public Library
345 Aylmer Street N, Peterborough, ON K9H 3V7 33.91km -
Uxbridge Public Library
9 Toronto Street S, Uxbridge, ON L9P 1P3 42.15km
-
Ross Memorial Hospital
10 Angeline Street N, Lindsay, ON K9V 4M8 2.09km -
Peterborough Regional Health Centre
1 Hospital Drive, Peterborough, ON K9J 7C6 32.28km -
Lakeridge Health
47 Liberty Street S, Bowmanville, ON L1C 2N4 51.5km
-
Northlin Park
Lindsay ON 0.94km -
Elgin Park
Lindsay ON 1.31km -
Old Mill Park
16 Kent St W, Lindsay ON K9V 2Y1 1.59km
-
CIBC
66 Kent St W, Lindsay ON K9V 2Y2 1.67km -
CIBC
153 Angeline St N, Lindsay ON K9V 4X3 1.67km -
TD Canada Trust Branch and ATM
81 Kent St W, Lindsay ON K9V 2Y3 1.72km


