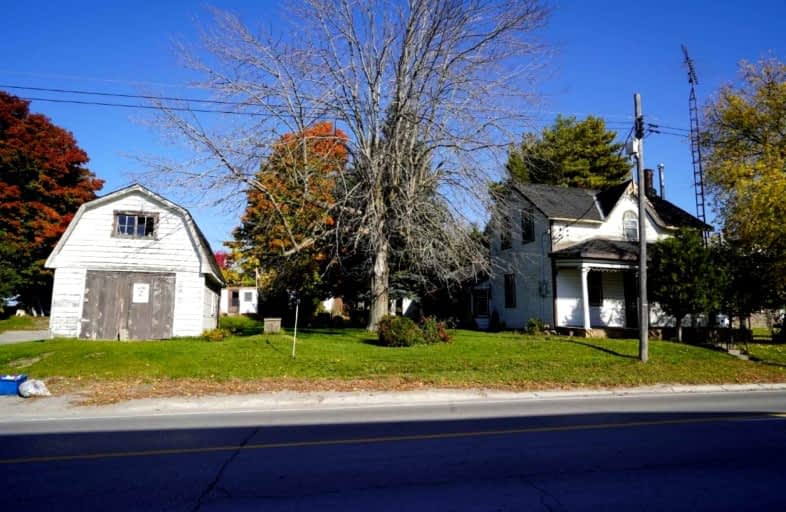Sold on Apr 30, 2023
Note: Property is not currently for sale or for rent.

-
Type: Detached
-
Style: 1 1/2 Storey
-
Lot Size: 134 x 132 Feet
-
Age: 100+ years
-
Taxes: $2,077 per year
-
Days on Site: 173 Days
-
Added: Nov 07, 2022 (5 months on market)
-
Updated:
-
Last Checked: 1 month ago
-
MLS®#: X5819468
-
Listed By: Re/max country lakes realty inc., brokerage
Welcome To 263 Glenarm Road. Lots Of Potential Here! Vacant & Ready For Immediate Possession. This Property Offers Older (1910) 1 1/2 Storey Home, Large Oversized Carport, Single Garage With Attached Workshop With Loft. Main Level Features Galley Kitchen With Breakfast Area, Dining Room, Living Room & Parlour. On The Upper Level There Is A 4 Piece Bath & Two Bedrooms. Property Is In Need Of Some Tlc. Great Location Being Sold As Is With No Warranties Or Representations By Seller.
Extras
Fridge, Stove, Washer, Dryer (As Is). Hot Water Heater Is Rental - Oil Tank New In 2016.
Property Details
Facts for 263 Glenarm Road, Kawartha Lakes
Status
Days on Market: 173
Last Status: Sold
Sold Date: Apr 30, 2023
Closed Date: May 12, 2023
Expiry Date: Jun 30, 2023
Sold Price: $350,000
Unavailable Date: Apr 30, 2023
Input Date: Nov 07, 2022
Property
Status: Sale
Property Type: Detached
Style: 1 1/2 Storey
Age: 100+
Area: Kawartha Lakes
Community: Woodville
Availability Date: 30 Days/Tba
Inside
Bedrooms: 2
Bathrooms: 2
Kitchens: 1
Rooms: 7
Den/Family Room: No
Air Conditioning: None
Fireplace: No
Laundry Level: Main
Washrooms: 2
Building
Basement: Part Bsmt
Basement 2: Unfinished
Heat Type: Forced Air
Heat Source: Oil
Exterior: Wood
Water Supply Type: Dug Well
Water Supply: Well
Special Designation: Unknown
Other Structures: Workshop
Parking
Driveway: Other
Garage Spaces: 3
Garage Type: Carport
Covered Parking Spaces: 8
Total Parking Spaces: 11
Fees
Tax Year: 2022
Tax Legal Description: Pt S 1/2 Lt 11, Con 2 Eldon As In R181020 *
Taxes: $2,077
Land
Cross Street: Glenarm Rd/ Argyle
Municipality District: Kawartha Lakes
Fronting On: North
Pool: None
Sewer: Septic
Lot Depth: 132 Feet
Lot Frontage: 134 Feet
Lot Irregularities: *Kawartha Lakes
Waterfront: None
Rooms
Room details for 263 Glenarm Road, Kawartha Lakes
| Type | Dimensions | Description |
|---|---|---|
| Kitchen Main | 3.60 x 2.27 | Galley Kitchen, Eat-In Kitchen, Window |
| Dining Main | 4.30 x 4.49 | W/O To Porch, Window |
| Living Main | 3.90 x 5.13 | W/O To Porch, Window |
| Other Main | 2.79 x 5.12 | Window |
| Laundry Main | 1.75 x 3.90 | Window |
| Br Upper | 4.02 x 2.36 | Window |
| Br Upper | 4.04 x 2.88 | Window |
| XXXXXXXX | XXX XX, XXXX |
XXXX XXX XXXX |
$XXX,XXX |
| XXX XX, XXXX |
XXXXXX XXX XXXX |
$XXX,XXX |
| XXXXXXXX XXXX | XXX XX, XXXX | $350,000 XXX XXXX |
| XXXXXXXX XXXXXX | XXX XX, XXXX | $349,000 XXX XXXX |

Holy Family Catholic School
Elementary: CatholicThorah Central Public School
Elementary: PublicBeaverton Public School
Elementary: PublicWoodville Elementary School
Elementary: PublicLady Mackenzie Public School
Elementary: PublicMcCaskill's Mills Public School
Elementary: PublicSt. Thomas Aquinas Catholic Secondary School
Secondary: CatholicBrock High School
Secondary: PublicFenelon Falls Secondary School
Secondary: PublicLindsay Collegiate and Vocational Institute
Secondary: PublicI E Weldon Secondary School
Secondary: PublicUxbridge Secondary School
Secondary: Public

