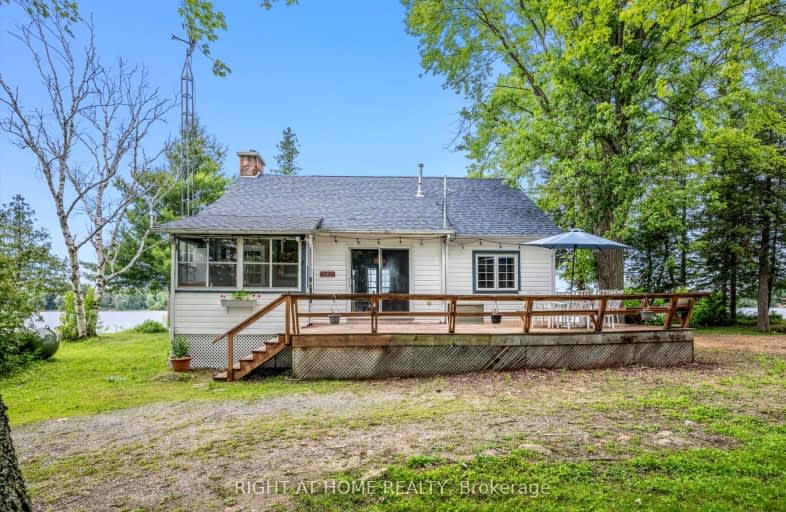Car-Dependent
- Almost all errands require a car.
1
/100
Somewhat Bikeable
- Most errands require a car.
27
/100

Fenelon Twp Public School
Elementary: Public
30.04 km
Ridgewood Public School
Elementary: Public
5.42 km
Lady Mackenzie Public School
Elementary: Public
23.80 km
Bobcaygeon Public School
Elementary: Public
26.56 km
Langton Public School
Elementary: Public
21.52 km
Archie Stouffer Elementary School
Elementary: Public
24.51 km
St. Thomas Aquinas Catholic Secondary School
Secondary: Catholic
42.63 km
Brock High School
Secondary: Public
46.65 km
Haliburton Highland Secondary School
Secondary: Public
42.21 km
Fenelon Falls Secondary School
Secondary: Public
20.53 km
Lindsay Collegiate and Vocational Institute
Secondary: Public
40.17 km
I E Weldon Secondary School
Secondary: Public
39.76 km
-
Austin Sawmill Heritage Park
Kinmount ON 13.11km -
Garnet Graham Beach Park
Fenelon Falls ON K0M 1N0 19.7km -
Furnace falls
Irondale ON 22km
-
CIBC
2 Albert St, Coboconk ON K0M 1K0 6.08km -
Kawartha Credit Union
4075 Haliburton County Rd 121, Kinmount ON K0M 2A0 13.26km -
TD Bank Financial Group
49 Colbourne St, Fenelon Falls ON K0M 1N0 20km



