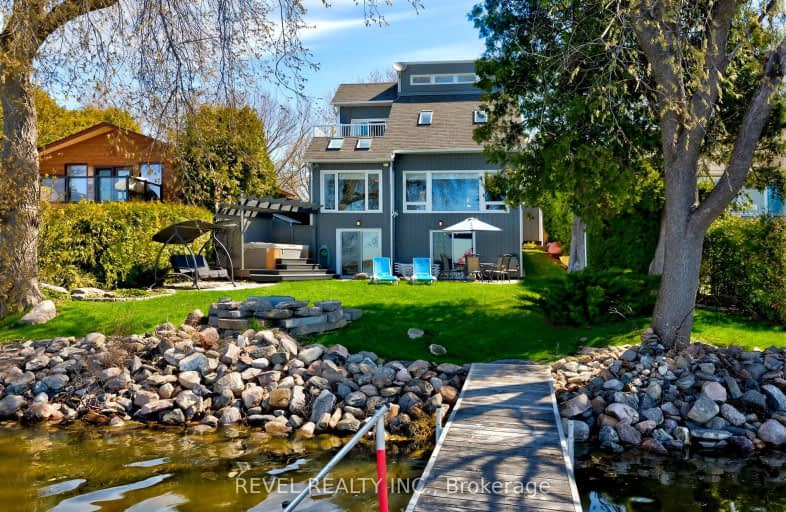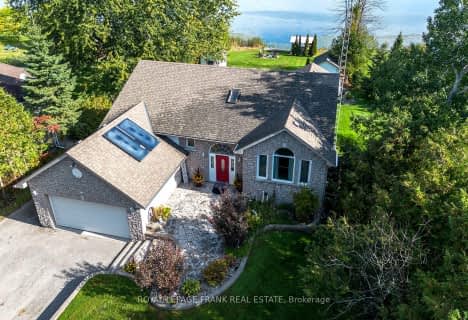
Video Tour
Car-Dependent
- Almost all errands require a car.
0
/100
Somewhat Bikeable
- Almost all errands require a car.
21
/100

Good Shepherd Catholic School
Elementary: Catholic
13.71 km
Dr George Hall Public School
Elementary: Public
9.72 km
Cartwright Central Public School
Elementary: Public
9.42 km
Mariposa Elementary School
Elementary: Public
13.43 km
S A Cawker Public School
Elementary: Public
13.26 km
R H Cornish Public School
Elementary: Public
14.07 km
St. Thomas Aquinas Catholic Secondary School
Secondary: Catholic
16.93 km
Lindsay Collegiate and Vocational Institute
Secondary: Public
18.94 km
Brooklin High School
Secondary: Public
27.45 km
I E Weldon Secondary School
Secondary: Public
20.64 km
Port Perry High School
Secondary: Public
13.81 km
Maxwell Heights Secondary School
Secondary: Public
27.74 km
-
Robinglade Park
8.03km -
Palmer Park
Port Perry ON 13.05km -
Swiss Ridge Kennels
16195 12th Conc, Schomberg ON L0G 1T0 13.63km
-
Kawartha Credit Union
420 Eldon Rd, Little Britain ON K0M 2C0 10.14km -
CIBC
145 Queen St, Port Perry ON L9L 1B8 13.07km -
TD Canada Trust ATM
165 Queen St, Port Perry ON L9L 1B8 13.11km



