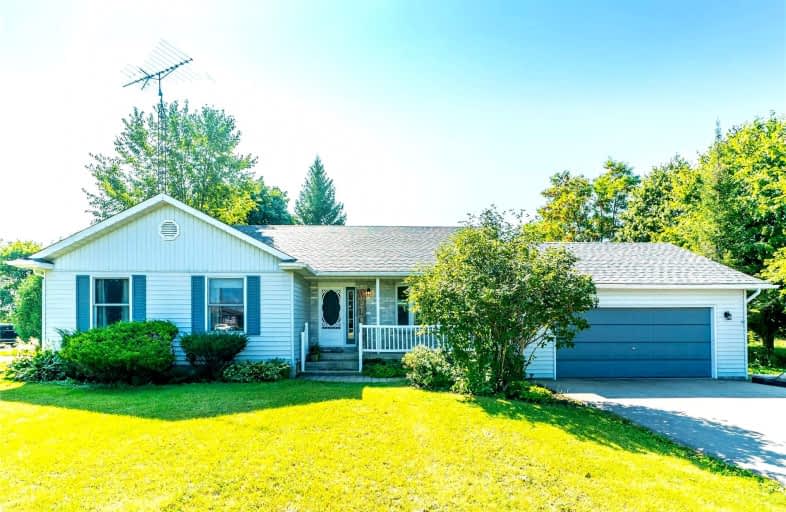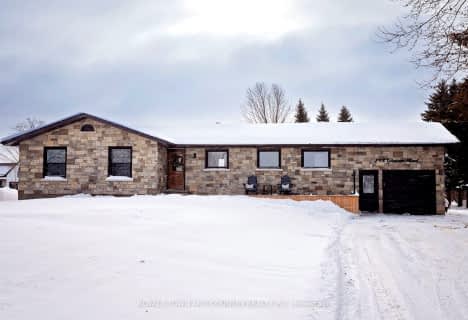
Video Tour

Holy Family Catholic School
Elementary: Catholic
10.29 km
Thorah Central Public School
Elementary: Public
8.93 km
Beaverton Public School
Elementary: Public
11.19 km
Woodville Elementary School
Elementary: Public
6.25 km
Lady Mackenzie Public School
Elementary: Public
10.52 km
McCaskill's Mills Public School
Elementary: Public
13.67 km
St. Thomas Aquinas Catholic Secondary School
Secondary: Catholic
25.52 km
Brock High School
Secondary: Public
12.57 km
Fenelon Falls Secondary School
Secondary: Public
23.79 km
Lindsay Collegiate and Vocational Institute
Secondary: Public
23.93 km
I E Weldon Secondary School
Secondary: Public
25.89 km
Port Perry High School
Secondary: Public
39.06 km


