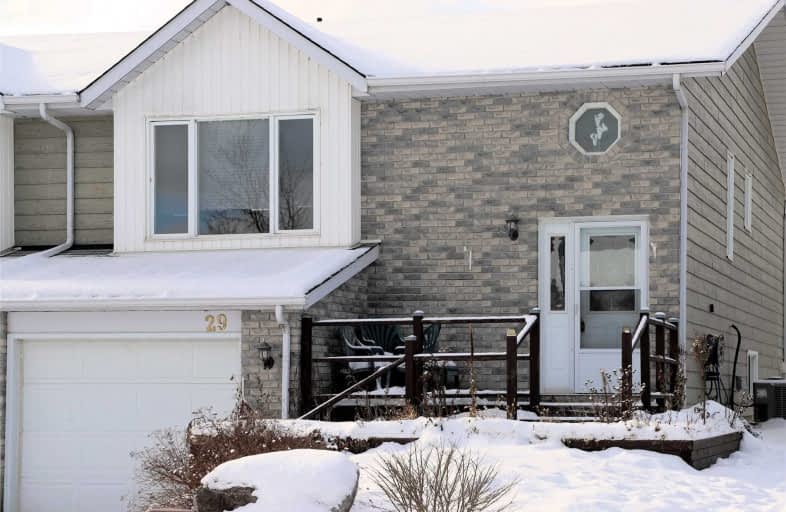Sold on Nov 28, 2018
Note: Property is not currently for sale or for rent.

-
Type: Semi-Detached
-
Style: Other
-
Lot Size: 25.72 x 169.43 Feet
-
Age: No Data
-
Taxes: $1,734 per year
-
Days on Site: 7 Days
-
Added: Nov 21, 2018 (1 week on market)
-
Updated:
-
Last Checked: 3 months ago
-
MLS®#: X4308146
-
Listed By: Re/max all-stars realty inc., brokerage
Bright, Well Built In-Town Semi-Detached; 2 Bedrooms, 2 Bathrooms, Finished Basement & Private Fenced Yard. Located In A Quiet Neighbourhood; Close To Shopping And Everything Else Bobcaygeon Has To Offer. The Main Level Has A Spacious Living Room With Separate Dining Area, Kitchen And Bathroom, And 2 Bedrooms With A Patio Door Leading Out To Rear Deck. Finished Lower Level Features A Large Rec Room With Propane Fireplace, A Second 3-Piece Bathroom, A Work
Extras
Shop, And Access To The Attached Garage. Home Has Central Air Conditioning And Is Ideal For First Time Buyers Or Retirees Looking For A Low Maintenance Property.
Property Details
Facts for 29 Birch Crescent, Kawartha Lakes
Status
Days on Market: 7
Last Status: Sold
Sold Date: Nov 28, 2018
Closed Date: Dec 17, 2018
Expiry Date: Mar 21, 2019
Sold Price: $268,750
Unavailable Date: Nov 28, 2018
Input Date: Nov 21, 2018
Property
Status: Sale
Property Type: Semi-Detached
Style: Other
Area: Kawartha Lakes
Community: Bobcaygeon
Availability Date: Immediate
Assessment Amount: $173,000
Assessment Year: 2018
Inside
Bedrooms: 2
Bathrooms: 2
Kitchens: 1
Rooms: 9
Den/Family Room: Yes
Air Conditioning: Central Air
Fireplace: Yes
Laundry Level: Lower
Washrooms: 2
Building
Basement: Finished
Basement 2: Full
Heat Type: Forced Air
Heat Source: Electric
Exterior: Brick
Water Supply: Municipal
Special Designation: Unknown
Parking
Driveway: Mutual
Garage Spaces: 1
Garage Type: Attached
Covered Parking Spaces: 2
Fees
Tax Year: 2018
Tax Legal Description: Pt Lt 7 Pl 626 Pt 2, 57R6643; Kawartha Lakes
Taxes: $1,734
Land
Cross Street: Cedar Tree Lane/Birc
Municipality District: Kawartha Lakes
Fronting On: West
Parcel Number: 631350198
Pool: None
Sewer: Sewers
Lot Depth: 169.43 Feet
Lot Frontage: 25.72 Feet
Zoning: Residential
Rooms
Room details for 29 Birch Crescent, Kawartha Lakes
| Type | Dimensions | Description |
|---|---|---|
| Kitchen Main | 2.69 x 2.72 | |
| Dining Main | 2.61 x 2.84 | |
| Living Main | 5.08 x 5.60 | |
| Master Main | 3.38 x 5.00 | |
| 2nd Br Main | 3.20 x 4.01 | |
| Family Lower | 7.60 x 3.63 | |
| Workshop Lower | 3.79 x 3.74 |
| XXXXXXXX | XXX XX, XXXX |
XXXX XXX XXXX |
$XXX,XXX |
| XXX XX, XXXX |
XXXXXX XXX XXXX |
$XXX,XXX |
| XXXXXXXX XXXX | XXX XX, XXXX | $268,750 XXX XXXX |
| XXXXXXXX XXXXXX | XXX XX, XXXX | $269,000 XXX XXXX |

Buckhorn Public School
Elementary: PublicSt. Luke Catholic Elementary School
Elementary: CatholicDunsford District Elementary School
Elementary: PublicSt. Martin Catholic Elementary School
Elementary: CatholicBobcaygeon Public School
Elementary: PublicLangton Public School
Elementary: PublicÉSC Monseigneur-Jamot
Secondary: CatholicSt. Thomas Aquinas Catholic Secondary School
Secondary: CatholicFenelon Falls Secondary School
Secondary: PublicCrestwood Secondary School
Secondary: PublicLindsay Collegiate and Vocational Institute
Secondary: PublicI E Weldon Secondary School
Secondary: Public

