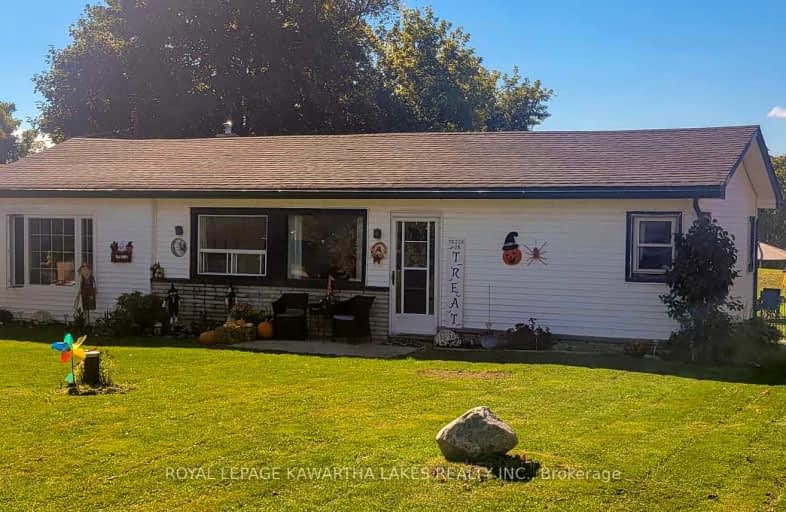Sold on Oct 09, 2024
Note: Property is not currently for sale or for rent.

-
Type: Detached
-
Style: Bungalow
-
Size: 1100 sqft
-
Lot Size: 77 x 173.25 Feet
-
Age: No Data
-
Taxes: $2,304 per year
-
Days on Site: 9 Days
-
Added: Sep 30, 2024 (1 week on market)
-
Updated:
-
Last Checked: 3 months ago
-
MLS®#: X9373059
-
Listed By: Royal lepage kawartha lakes realty inc.
Great opportunity to get into the Market! 3 bedroom 2 bath Bungalow in the village of Cameron awaits your finishing touches. Close to Schools, Parks, Lakes, Firehall and even your small town LCBO. Quick drive to Lindsay or Fenelon Falls
Extras
Updated 200 amp Hydro Panel 2019 (in garage), Septic Tank & Bed 2017, Hot Water Tank 2018, Shingles 2016. Natural Gas at the road
Property Details
Facts for 29 Cameron Road, Kawartha Lakes
Status
Days on Market: 9
Last Status: Sold
Sold Date: Oct 09, 2024
Closed Date: Nov 25, 2024
Expiry Date: Dec 30, 2024
Sold Price: $430,000
Unavailable Date: Oct 10, 2024
Input Date: Sep 30, 2024
Property
Status: Sale
Property Type: Detached
Style: Bungalow
Size (sq ft): 1100
Area: Kawartha Lakes
Community: Cameron
Availability Date: Quick Closing
Assessment Year: 2024
Inside
Bedrooms: 3
Bathrooms: 2
Kitchens: 1
Rooms: 10
Den/Family Room: No
Air Conditioning: Window Unit
Fireplace: No
Laundry Level: Main
Washrooms: 2
Utilities
Electricity: Yes
Gas: Available
Cable: Available
Telephone: Available
Building
Basement: Part Bsmt
Basement 2: Unfinished
Heat Type: Forced Air
Heat Source: Oil
Exterior: Vinyl Siding
Elevator: N
Water Supply Type: Drilled Well
Water Supply: Well
Physically Handicapped-Equipped: N
Special Designation: Unknown
Other Structures: Garden Shed
Retirement: N
Parking
Driveway: Available
Garage Spaces: 1
Garage Type: Attached
Covered Parking Spaces: 4
Total Parking Spaces: 5
Fees
Tax Year: 2024
Tax Legal Description: PT LT 9 CON 5 FENELON AS IN R435016; KAWARTHA LAKES
Taxes: $2,304
Highlights
Feature: Park
Feature: Place Of Worship
Feature: School
Land
Cross Street: Highway 35 and Camer
Municipality District: Kawartha Lakes
Fronting On: West
Parcel Number: 631620646
Parcel of Tied Land: N
Pool: None
Sewer: Septic
Lot Depth: 173.25 Feet
Lot Frontage: 77 Feet
Acres: < .50
Zoning: RR2
Rooms
Room details for 29 Cameron Road, Kawartha Lakes
| Type | Dimensions | Description |
|---|---|---|
| Kitchen Main | 2.40 x 4.29 | Laminate, Double Sink, Open Concept |
| Dining Main | 3.35 x 6.12 | Laminate, Combined W/Office, East View |
| Living Main | 5.94 x 3.99 | Laminate, Ceiling Fan, Coffered Ceiling |
| Prim Bdrm Main | 4.72 x 2.83 | Laminate, Large Closet, 2 Pc Ensuite |
| 2nd Br Main | 2.68 x 2.77 | Laminate, Closet, Ceiling Fan |
| 3rd Br Main | 2.77 x 2.77 | Laminate, Closet |
| Sunroom Main | 2.40 x 6.03 | Broadloom, W/O To Yard |
| Laundry Main | 2.43 x 2.22 | Laminate, W/O To Garage, Double Closet |
| XXXXXXXX | XXX XX, XXXX |
XXXXXX XXX XXXX |
$XXX,XXX |
| XXXXXXXX | XXX XX, XXXX |
XXXXXXXX XXX XXXX |
|
| XXX XX, XXXX |
XXXXXX XXX XXXX |
$XXX,XXX | |
| XXXXXXXX | XXX XX, XXXX |
XXXX XXX XXXX |
$XXX,XXX |
| XXX XX, XXXX |
XXXXXX XXX XXXX |
$XXX,XXX | |
| XXXXXXXX | XXX XX, XXXX |
XXXX XXX XXXX |
$XX,XXX |
| XXX XX, XXXX |
XXXXXX XXX XXXX |
$XX,XXX | |
| XXXXXXXX | XXX XX, XXXX |
XXXX XXX XXXX |
$XXX,XXX |
| XXX XX, XXXX |
XXXXXX XXX XXXX |
$XXX,XXX | |
| XXXXXXXX | XXX XX, XXXX |
XXXXXXXX XXX XXXX |
|
| XXX XX, XXXX |
XXXXXX XXX XXXX |
$XXX,XXX | |
| XXXXXXXX | XXX XX, XXXX |
XXXXXXX XXX XXXX |
|
| XXX XX, XXXX |
XXXXXX XXX XXXX |
$XXX,XXX | |
| XXXXXXXX | XXX XX, XXXX |
XXXX XXX XXXX |
$XXX,XXX |
| XXX XX, XXXX |
XXXXXX XXX XXXX |
$XXX,XXX |
| XXXXXXXX XXXXXX | XXX XX, XXXX | $439,999 XXX XXXX |
| XXXXXXXX XXXXXXXX | XXX XX, XXXX | XXX XXXX |
| XXXXXXXX XXXXXX | XXX XX, XXXX | $129,900 XXX XXXX |
| XXXXXXXX XXXX | XXX XX, XXXX | $170,000 XXX XXXX |
| XXXXXXXX XXXXXX | XXX XX, XXXX | $191,000 XXX XXXX |
| XXXXXXXX XXXX | XXX XX, XXXX | $86,000 XXX XXXX |
| XXXXXXXX XXXXXX | XXX XX, XXXX | $89,000 XXX XXXX |
| XXXXXXXX XXXX | XXX XX, XXXX | $263,000 XXX XXXX |
| XXXXXXXX XXXXXX | XXX XX, XXXX | $269,900 XXX XXXX |
| XXXXXXXX XXXXXXXX | XXX XX, XXXX | XXX XXXX |
| XXXXXXXX XXXXXX | XXX XX, XXXX | $299,900 XXX XXXX |
| XXXXXXXX XXXXXXX | XXX XX, XXXX | XXX XXXX |
| XXXXXXXX XXXXXX | XXX XX, XXXX | $339,900 XXX XXXX |
| XXXXXXXX XXXX | XXX XX, XXXX | $170,000 XXX XXXX |
| XXXXXXXX XXXXXX | XXX XX, XXXX | $191,000 XXX XXXX |
Car-Dependent
- Almost all errands require a car.
Somewhat Bikeable
- Most errands require a car.

Fenelon Twp Public School
Elementary: PublicRidgewood Public School
Elementary: PublicLady Mackenzie Public School
Elementary: PublicBobcaygeon Public School
Elementary: PublicLangton Public School
Elementary: PublicArchie Stouffer Elementary School
Elementary: PublicSt. Thomas Aquinas Catholic Secondary School
Secondary: CatholicBrock High School
Secondary: PublicHaliburton Highland Secondary School
Secondary: PublicFenelon Falls Secondary School
Secondary: PublicLindsay Collegiate and Vocational Institute
Secondary: PublicI E Weldon Secondary School
Secondary: Public-
Brian's Pee Spot
Kawartha Lakes ON 13.08km -
Austin Sawmill Heritage Park
Kinmount ON 14.54km -
MilCun Training Center
Haliburton ON 15.92km
-
CIBC
2 Albert St, Coboconk ON K0M 1K0 8.7km -
Kawartha Credit Union
4075 Haliburton County Rd 121, Kinmount ON K0M 2A0 14.63km -
CIBC
95 Bobcaygeon Rd, Minden ON K0M 2K0 22.52km


