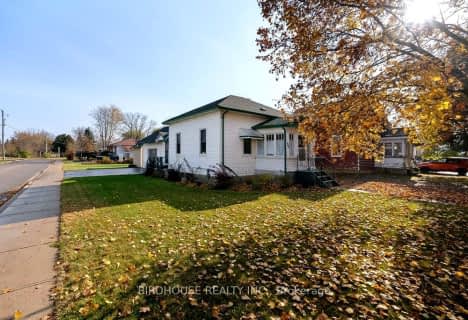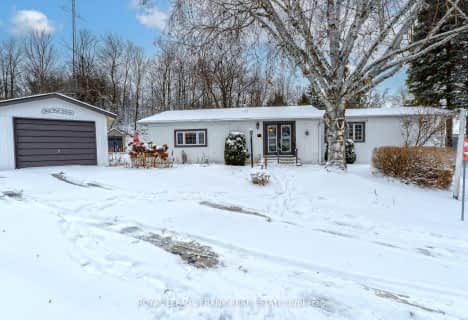Sold on May 17, 2016
Note: Property is not currently for sale or for rent.

-
Type: Detached
-
Style: Bungalow-Raised
-
Lot Size: 98.89 x 0
-
Age: No Data
-
Taxes: $3,300 per year
-
Days on Site: 10 Days
-
Added: Oct 09, 2023 (1 week on market)
-
Updated:
-
Last Checked: 2 months ago
-
MLS®#: X7112236
-
Listed By: Century 21 pinnacle realty ltd., brokerage - 127
Your private oasis is here! This 3bdrm brick bungalow will impress to say the least! Inside the home on the main-floor features a beautiful eat in kitchen, ceramic floors and back-splash. hardwood floors and 4 season sun-room. Downstairs is fully finished which boasts are large rec room, corner gas fire place, 3pc bath and walk-up from the basement to the double car garage. Outside from the garage, walk out back to a resort like setting, where you can enjoy your large interlock patio, heated in-ground pool (heater 2015) , poolside bar and gazebo with hot tub. Located close to the rec centre, schools, parks and the downtown core, you will not be disappointed! Book your personal showing today!!!.
Property Details
Facts for 29 Mcgibbon Boulevard, Kawartha Lakes
Status
Days on Market: 10
Last Status: Sold
Sold Date: May 17, 2016
Closed Date: Aug 05, 2016
Expiry Date: Nov 07, 2016
Sold Price: $370,000
Unavailable Date: May 17, 2016
Input Date: May 07, 2016
Property
Status: Sale
Property Type: Detached
Style: Bungalow-Raised
Area: Kawartha Lakes
Community: Lindsay
Availability Date: FLEX
Assessment Amount: $258,000
Assessment Year: 2016
Inside
Bedrooms: 2
Bedrooms Plus: 1
Bathrooms: 2
Kitchens: 1
Rooms: 6
Air Conditioning: Other
Washrooms: 2
Building
Basement: Finished
Basement 2: Full
Exterior: Brick
Parking
Covered Parking Spaces: 2
Total Parking Spaces: 4
Fees
Tax Year: 2016
Tax Legal Description: PCL 28-1 SEC 57M748 LT 28 PL 57M748 CITY OF KAWART
Taxes: $3,300
Highlights
Feature: Fenced Yard
Land
Municipality District: Kawartha Lakes
Fronting On: South
Parcel Number: 632370785
Pool: Inground
Sewer: Sewers
Lot Frontage: 98.89
Lot Irregularities: 98.89 X Irreg
Zoning: RES
Rooms
Room details for 29 Mcgibbon Boulevard, Kawartha Lakes
| Type | Dimensions | Description |
|---|---|---|
| Living Main | 3.68 x 6.90 | |
| Kitchen Main | 3.25 x 5.08 | |
| Prim Bdrm Main | 3.35 x 4.49 | |
| Br Main | 2.87 x 3.45 | |
| Br Lower | 3.22 x 3.42 | |
| Bathroom Main | - | |
| Bathroom Lower | - | |
| Rec Lower | 7.54 x 8.40 | |
| Laundry Lower | 2.79 x 2.79 |
| XXXXXXXX | XXX XX, XXXX |
XXXX XXX XXXX |
$XXX,XXX |
| XXX XX, XXXX |
XXXXXX XXX XXXX |
$XXX,XXX | |
| XXXXXXXX | XXX XX, XXXX |
XXXX XXX XXXX |
$XXX,XXX |
| XXX XX, XXXX |
XXXXXX XXX XXXX |
$XXX,XXX | |
| XXXXXXXX | XXX XX, XXXX |
XXXX XXX XXXX |
$XXX,XXX |
| XXX XX, XXXX |
XXXXXX XXX XXXX |
$XXX,XXX | |
| XXXXXXXX | XXX XX, XXXX |
XXXX XXX XXXX |
$XXX,XXX |
| XXX XX, XXXX |
XXXXXX XXX XXXX |
$XXX,XXX | |
| XXXXXXXX | XXX XX, XXXX |
XXXX XXX XXXX |
$XXX,XXX |
| XXX XX, XXXX |
XXXXXX XXX XXXX |
$XXX,XXX |
| XXXXXXXX XXXX | XXX XX, XXXX | $370,000 XXX XXXX |
| XXXXXXXX XXXXXX | XXX XX, XXXX | $374,900 XXX XXXX |
| XXXXXXXX XXXX | XXX XX, XXXX | $310,000 XXX XXXX |
| XXXXXXXX XXXXXX | XXX XX, XXXX | $319,900 XXX XXXX |
| XXXXXXXX XXXX | XXX XX, XXXX | $230,000 XXX XXXX |
| XXXXXXXX XXXXXX | XXX XX, XXXX | $234,900 XXX XXXX |
| XXXXXXXX XXXX | XXX XX, XXXX | $141,500 XXX XXXX |
| XXXXXXXX XXXXXX | XXX XX, XXXX | $137,900 XXX XXXX |
| XXXXXXXX XXXX | XXX XX, XXXX | $370,000 XXX XXXX |
| XXXXXXXX XXXXXX | XXX XX, XXXX | $374,900 XXX XXXX |

King Albert Public School
Elementary: PublicAlexandra Public School
Elementary: PublicCentral Senior School
Elementary: PublicParkview Public School
Elementary: PublicSt. Dominic Catholic Elementary School
Elementary: CatholicLeslie Frost Public School
Elementary: PublicSt. Thomas Aquinas Catholic Secondary School
Secondary: CatholicBrock High School
Secondary: PublicFenelon Falls Secondary School
Secondary: PublicLindsay Collegiate and Vocational Institute
Secondary: PublicI E Weldon Secondary School
Secondary: PublicPort Perry High School
Secondary: Public- 1 bath
- 2 bed
- 700 sqft
72 Cambridge Street South, Kawartha Lakes, Ontario • K9V 3C5 • Lindsay
- 2 bath
- 2 bed


