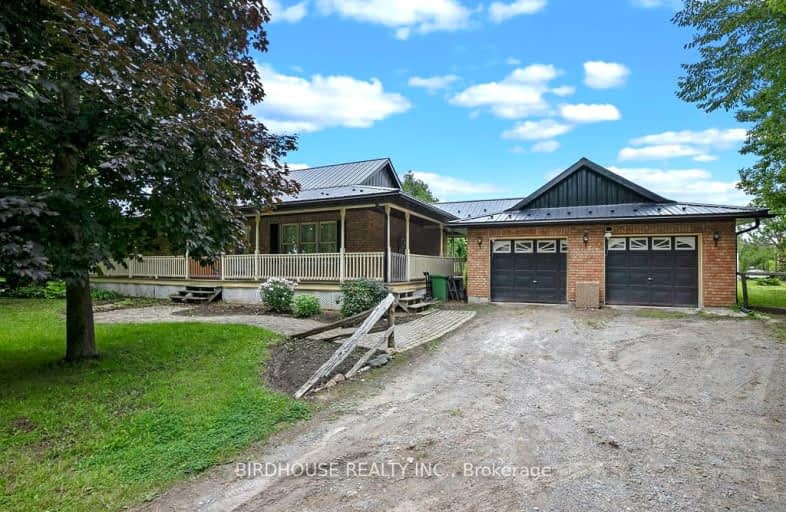Car-Dependent
- Almost all errands require a car.
0
/100
Somewhat Bikeable
- Most errands require a car.
27
/100

St. Mary Catholic Elementary School
Elementary: Catholic
9.99 km
St. Luke Catholic Elementary School
Elementary: Catholic
8.41 km
Queen Victoria Public School
Elementary: Public
9.68 km
St. John Paul II Catholic Elementary School
Elementary: Catholic
9.78 km
Jack Callaghan Public School
Elementary: Public
10.35 km
Dunsford District Elementary School
Elementary: Public
2.73 km
ÉSC Monseigneur-Jamot
Secondary: Catholic
27.28 km
St. Thomas Aquinas Catholic Secondary School
Secondary: Catholic
12.54 km
Fenelon Falls Secondary School
Secondary: Public
13.64 km
Crestwood Secondary School
Secondary: Public
26.62 km
Lindsay Collegiate and Vocational Institute
Secondary: Public
10.92 km
I E Weldon Secondary School
Secondary: Public
8.82 km
-
Old Mill Park
16 Kent St W, Lindsay ON K9V 2Y1 9.92km -
Northlin Park
Lindsay ON 10.13km -
Elgin Park
Lindsay ON 10.5km
-
Scotiabank
17 Lindsay St S, Lindsay ON K9V 2L7 10.17km -
CIBC
66 Kent St W, Lindsay ON K9V 2Y2 10.21km -
TD Canada Trust ATM
81 Kent St W, Lindsay ON K9V 2Y3 10.23km



