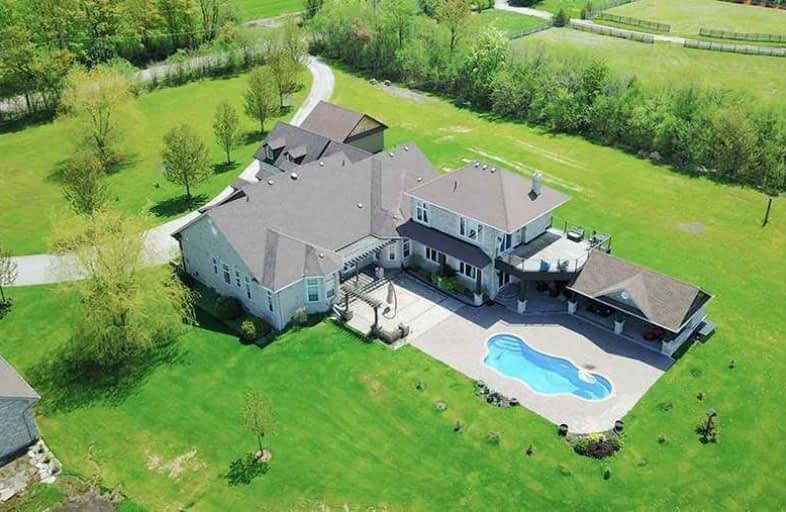Sold on Feb 20, 2020
Note: Property is not currently for sale or for rent.

-
Type: Detached
-
Style: Bungaloft
-
Size: 5000 sqft
-
Lot Size: 10 x 0 Acres
-
Age: No Data
-
Taxes: $16,990 per year
-
Days on Site: 157 Days
-
Added: Sep 16, 2019 (5 months on market)
-
Updated:
-
Last Checked: 3 months ago
-
MLS®#: E4578901
-
Listed By: Re/max realtron realty inc., brokerage
Great Opportunity To Own This Custom Built Luxurious Home On 10 Acres Residential Land Just Besides Stouffville York-Durham Line Hoover Park.5Bdr,6 Bth More Than5000Sq.Ft. Exp Luxurious Finishes.3 Separate Gar.2 Ponds,Florida-Styled Lanai W/Bar.For Outdoor Entertainment,Salt Water Heated Pool,Prof Kitchen Ss App, Granite Counter Tops,Centre Island,Maple Pantry.Pot Lights,Moulding Thru Out,2 Fireplace;Access From Gar.25'X40'Workshop & A 23X23' Separate Garage.
Extras
Central A/C &Vac.Elf,Crown Moulding, Ss Kitchen App, Washer&Dryer.Granite Counters,Centre Island.Stone&Gas Fireplace.Heated Pool,2 Ponds,Custom-Built Lanai.Stone Interlock,Circular Driveway,3 Individual Garages.10 Acres Residential.6 Camera
Property Details
Facts for 5360 Sideline 32, Pickering
Status
Days on Market: 157
Last Status: Sold
Sold Date: Feb 20, 2020
Closed Date: Mar 02, 2020
Expiry Date: Apr 30, 2020
Sold Price: $2,568,000
Unavailable Date: Feb 20, 2020
Input Date: Sep 16, 2019
Property
Status: Sale
Property Type: Detached
Style: Bungaloft
Size (sq ft): 5000
Area: Pickering
Community: Rural Pickering
Availability Date: Tba
Inside
Bedrooms: 5
Bathrooms: 7
Kitchens: 1
Rooms: 17
Den/Family Room: Yes
Air Conditioning: Central Air
Fireplace: Yes
Washrooms: 7
Utilities
Electricity: Available
Gas: No
Cable: Available
Telephone: Available
Building
Basement: Part Fin
Heat Type: Forced Air
Heat Source: Oil
Exterior: Stone
Energy Certificate: N
Water Supply Type: Drilled Well
Water Supply: Well
Special Designation: Unknown
Other Structures: Drive Shed
Other Structures: Workshop
Retirement: N
Parking
Driveway: Circular
Garage Spaces: 8
Garage Type: Attached
Covered Parking Spaces: 22
Total Parking Spaces: 30
Fees
Tax Year: 2019
Tax Legal Description: Pt Lt 33 Con 9, Pickering, As In Co198840 ; Picker
Taxes: $16,990
Highlights
Feature: Lake/Pond
Feature: Part Cleared
Feature: River/Stream
Feature: Sloping
Feature: Wooded/Treed
Land
Cross Street: York Durham Line/Con
Municipality District: Pickering
Fronting On: West
Pool: Inground
Sewer: Septic
Lot Frontage: 10 Acres
Acres: 10-24.99
Waterfront: None
Additional Media
- Virtual Tour: https://www.tsstudio.ca/5360-sideline-32
Rooms
Room details for 5360 Sideline 32, Pickering
| Type | Dimensions | Description |
|---|---|---|
| Kitchen Main | 6.30 x 8.30 | Granite Counter, Ceramic Floor, Pantry |
| Dining Main | 5.59 x 6.10 | Fireplace, W/O To Patio, Hardwood Floor |
| Living Main | 3.90 x 3.96 | W/O To Porch, Hardwood Floor |
| Office Main | 3.81 x 3.81 | W/O To Porch, Hardwood Floor, 4 Pc Ensuite |
| Master Main | 5.33 x 5.48 | Bay Window, W/O To Patio, 7 Pc Ensuite |
| 2nd Br Main | 3.44 x 5.19 | Hardwood Floor, Ensuite Bath, 4 Pc Ensuite |
| 3rd Br Main | 3.81 x 4.26 | Hardwood Floor, Ensuite Bath, 4 Pc Ensuite |
| Great Rm Main | 7.77 x 9.99 | Hardwood Floor, Fireplace, W/O To Pool |
| Master Upper | 5.10 x 7.77 | W/O To Deck, 7 Pc Bath, W/I Closet |
| 5th Br Upper | 3.99 x 4.65 | Hardwood Floor, 4 Pc Ensuite |
| Rec Lower | 4.60 x 15.24 | |
| Games Lower | 5.18 x 15.24 |
| XXXXXXXX | XXX XX, XXXX |
XXXX XXX XXXX |
$X,XXX,XXX |
| XXX XX, XXXX |
XXXXXX XXX XXXX |
$X,XXX,XXX | |
| XXXXXXXX | XXX XX, XXXX |
XXXXXXX XXX XXXX |
|
| XXX XX, XXXX |
XXXXXX XXX XXXX |
$X,XXX,XXX | |
| XXXXXXXX | XXX XX, XXXX |
XXXXXXXX XXX XXXX |
|
| XXX XX, XXXX |
XXXXXX XXX XXXX |
$X,XXX,XXX | |
| XXXXXXXX | XXX XX, XXXX |
XXXXXXXX XXX XXXX |
|
| XXX XX, XXXX |
XXXXXX XXX XXXX |
$X,XXX,XXX |
| XXXXXXXX XXXX | XXX XX, XXXX | $2,568,000 XXX XXXX |
| XXXXXXXX XXXXXX | XXX XX, XXXX | $2,589,000 XXX XXXX |
| XXXXXXXX XXXXXXX | XXX XX, XXXX | XXX XXXX |
| XXXXXXXX XXXXXX | XXX XX, XXXX | $2,750,000 XXX XXXX |
| XXXXXXXX XXXXXXXX | XXX XX, XXXX | XXX XXXX |
| XXXXXXXX XXXXXX | XXX XX, XXXX | $3,490,000 XXX XXXX |
| XXXXXXXX XXXXXXXX | XXX XX, XXXX | XXX XXXX |
| XXXXXXXX XXXXXX | XXX XX, XXXX | $3,590,000 XXX XXXX |

Barbara Reid Elementary Public School
Elementary: PublicÉÉC Pape-François
Elementary: CatholicSummitview Public School
Elementary: PublicSt Brigid Catholic Elementary School
Elementary: CatholicWendat Village Public School
Elementary: PublicHarry Bowes Public School
Elementary: PublicÉSC Pape-François
Secondary: CatholicBill Hogarth Secondary School
Secondary: PublicStouffville District Secondary School
Secondary: PublicSt Brother André Catholic High School
Secondary: CatholicMarkham District High School
Secondary: PublicBur Oak Secondary School
Secondary: Public- — bath
- — bed
- — sqft
22 Ross Shiner Lane, Whitchurch Stouffville, Ontario • L4A 0V5 • Stouffville
- 4 bath
- 5 bed
- 3000 sqft
222 McKean Drive, Whitchurch Stouffville, Ontario • L4A 5C2 • Stouffville




