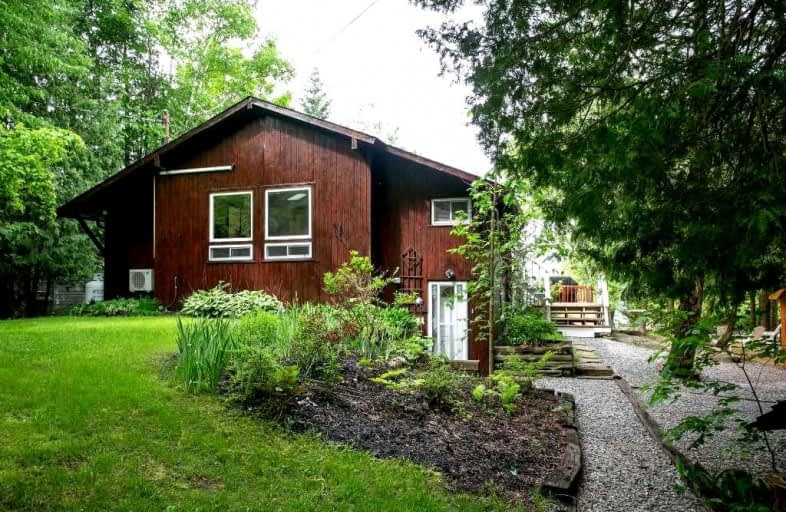Sold on Jun 20, 2022
Note: Property is not currently for sale or for rent.

-
Type: Detached
-
Style: Bungalow
-
Size: 1500 sqft
-
Lot Size: 115.5 x 262 Feet
-
Age: No Data
-
Taxes: $2,900 per year
-
Days on Site: 18 Days
-
Added: Jun 02, 2022 (2 weeks on market)
-
Updated:
-
Last Checked: 2 months ago
-
MLS®#: X5645704
-
Listed By: Affinity group pinnacle realty ltd. brokerage
Gorgeous Home On Private Landscaped Lot, 115.5 Ft Of Pigeon Lake Waterfront W/Spectacular Views. Open Concept Living Area Feat. Hardwood Flrs, Vaulted Ceilings, New Skylights & Shingles, Updated Kitchen W/Granite Counters, 2 New Bthrms, New Electrical & A/C. Quality Furnishings & Everything Incl. Boat On Trent Severn Wtwy, Swim, Fish, Kayak, Snowmobile, Hike. Dock Accommodates Your Boats & Water Toys. 2 New Bunkies, 1 W/Electricity. Furnishings Plus Most Everything Included. Turnkey. Note - Items Not Included Are: In The Blue Room Downstairs The Big Blue Picture On The Wall, The Blue Bedding And The Armchair, Duvet Under The Stairs, Items In Locked Bunkie
Extras
**Interboard Listing: Kawartha Lakes Real Estate Association** Propane Tank(S) Rental. Road Maint $120/Yr.
Property Details
Facts for 3 Fire Route 96B, Kawartha Lakes
Status
Days on Market: 18
Last Status: Sold
Sold Date: Jun 20, 2022
Closed Date: Jul 08, 2022
Expiry Date: Dec 02, 2022
Sold Price: $1,125,000
Unavailable Date: Jun 20, 2022
Input Date: Jun 03, 2022
Property
Status: Sale
Property Type: Detached
Style: Bungalow
Size (sq ft): 1500
Area: Kawartha Lakes
Community: Bobcaygeon
Availability Date: 15-30 Days
Assessment Amount: $33,000
Assessment Year: 2016
Inside
Bedrooms: 1
Bedrooms Plus: 2
Bathrooms: 2
Kitchens: 1
Rooms: 6
Den/Family Room: Yes
Air Conditioning: Central Air
Fireplace: No
Laundry Level: Lower
Washrooms: 2
Utilities
Electricity: Yes
Gas: No
Cable: Yes
Telephone: Yes
Building
Basement: Finished
Basement 2: Full
Heat Type: Forced Air
Heat Source: Propane
Exterior: Board/Batten
Elevator: N
Water Supply Type: Drilled Well
Water Supply: Well
Physically Handicapped-Equipped: N
Special Designation: Unknown
Other Structures: Aux Residences
Other Structures: Garden Shed
Parking
Driveway: Rt-Of-Way
Garage Type: None
Covered Parking Spaces: 10
Total Parking Spaces: 10
Fees
Tax Year: 2022
Tax Legal Description: Pt Lt 17 Con 14 Harvey As In R691212; T/W R691212
Taxes: $2,900
Highlights
Feature: Beach
Feature: Clear View
Feature: Lake/Pond
Feature: Waterfront
Feature: Wooded/Treed
Land
Cross Street: Pirates G To Fr 96 T
Municipality District: Kawartha Lakes
Fronting On: North
Parcel Number: 283650358
Pool: None
Sewer: Septic
Lot Depth: 262 Feet
Lot Frontage: 115.5 Feet
Lot Irregularities: Irregular
Acres: .50-1.99
Zoning: Shoreline Reside
Waterfront: Direct
Water Body Name: Pigeon
Water Body Type: Lake
Water Frontage: 35.09
Access To Property: Private Docking
Access To Property: Yr Rnd Private Rd
Easements Restrictions: Easement
Easements Restrictions: Right Of Way
Water Features: Dock
Water Features: Other
Shoreline: Clean
Shoreline: Sandy
Shoreline Allowance: Not Ownd
Shoreline Exposure: Sw
Rural Services: Electrical
Rural Services: Internet High Spd
Rural Services: Telephone
Waterfront Accessory: Bunkie
Additional Media
- Virtual Tour: https://my.matterport.com/show/?m=cJCY5tTtrd5&brand=0
Rooms
Room details for 3 Fire Route 96B, Kawartha Lakes
| Type | Dimensions | Description |
|---|---|---|
| Living Main | 5.94 x 4.72 | Beamed, Vaulted Ceiling, Open Concept |
| Kitchen Main | 2.64 x 3.66 | Granite Counter, Open Concept |
| Dining Main | 7.01 x 2.44 | Open Concept, Sw View, Walk-Out |
| 3rd Br Main | 3.81 x 4.57 | |
| Bathroom Main | 2.29 x 2.13 | Granite Counter, 3 Pc Bath |
| Bathroom Lower | 1.52 x 2.13 | Granite Counter, 3 Pc Bath |
| 2nd Br Lower | 3.66 x 3.81 | |
| Prim Bdrm Lower | 2.26 x 4.95 | |
| Laundry Lower | 1.22 x 1.68 | |
| Family Main | 7.01 x 3.05 |

| XXXXXXXX | XXX XX, XXXX |
XXXX XXX XXXX |
$X,XXX,XXX |
| XXX XX, XXXX |
XXXXXX XXX XXXX |
$X,XXX,XXX |
| XXXXXXXX XXXX | XXX XX, XXXX | $1,125,000 XXX XXXX |
| XXXXXXXX XXXXXX | XXX XX, XXXX | $1,300,000 XXX XXXX |

Buckhorn Public School
Elementary: PublicSt. Luke Catholic Elementary School
Elementary: CatholicDunsford District Elementary School
Elementary: PublicSt. Martin Catholic Elementary School
Elementary: CatholicBobcaygeon Public School
Elementary: PublicChemong Public School
Elementary: PublicÉSC Monseigneur-Jamot
Secondary: CatholicFenelon Falls Secondary School
Secondary: PublicCrestwood Secondary School
Secondary: PublicAdam Scott Collegiate and Vocational Institute
Secondary: PublicThomas A Stewart Secondary School
Secondary: PublicSt. Peter Catholic Secondary School
Secondary: Catholic
