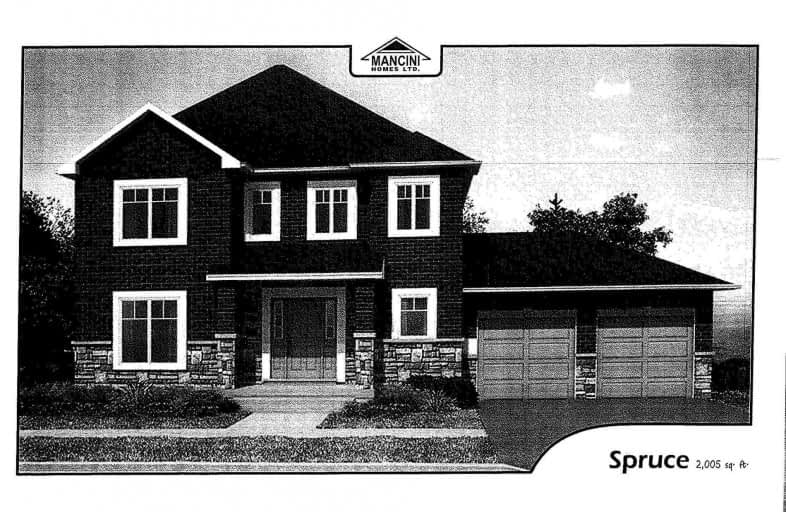Sold on Nov 28, 2019
Note: Property is not currently for sale or for rent.

-
Type: Detached
-
Style: 2-Storey
-
Lot Size: 95.39 x 170 Feet
-
Age: No Data
-
Taxes: $695 per year
-
Days on Site: 64 Days
-
Added: Nov 29, 2019 (2 months on market)
-
Updated:
-
Last Checked: 2 months ago
-
MLS®#: X4588623
-
Listed By: Sutton group-heritage realty inc., brokerage
Fabulous New 3 Br 3 Bath Brick & Stone 2 Storey On Family Friendly Cres. Main Floor Family Room Is Open To The Kitchen Making It A Great Room In Which To Entertain. Kitchen Has Double Sink Easy Care Ceramic Floors & W/O To Yard. Living Room/Den W Picture Window 2nd Floor Has 3 Bedrooms W W-In Closets 4 Pc Bath Plus Master W 3 Pc Ensuite 2nd Floor Laundry Unspoiled Basement W R-In For 3 Pc Quality Finishes
Extras
Choose Your Finishes From The List Of Features And Finishes Attached To This Listing Many Upgrades Available Lot Plans And Floor Plan Attached Propane Tank (R
Property Details
Facts for 3 Mccrae Crescent, Kawartha Lakes
Status
Days on Market: 64
Last Status: Sold
Sold Date: Nov 28, 2019
Closed Date: Apr 30, 2020
Expiry Date: Jan 31, 2020
Sold Price: $484,900
Unavailable Date: Nov 28, 2019
Input Date: Sep 25, 2019
Prior LSC: Listing with no contract changes
Property
Status: Sale
Property Type: Detached
Style: 2-Storey
Area: Kawartha Lakes
Community: Woodville
Availability Date: Tba
Inside
Bedrooms: 3
Bathrooms: 3
Kitchens: 1
Rooms: 7
Den/Family Room: Yes
Air Conditioning: None
Fireplace: No
Laundry Level: Upper
Washrooms: 3
Building
Basement: Unfinished
Heat Type: Forced Air
Heat Source: Propane
Exterior: Brick
Exterior: Stone
Water Supply: Municipal
Special Designation: Unknown
Parking
Driveway: Private
Garage Spaces: 2
Garage Type: Attached
Covered Parking Spaces: 2
Total Parking Spaces: 4
Fees
Tax Year: 2019
Tax Legal Description: Plan57M801 Lot13
Taxes: $695
Land
Cross Street: King St & Maple Hill
Municipality District: Kawartha Lakes
Fronting On: North
Pool: None
Sewer: Septic
Lot Depth: 170 Feet
Lot Frontage: 95.39 Feet
Zoning: Residential
Rooms
Room details for 3 Mccrae Crescent, Kawartha Lakes
| Type | Dimensions | Description |
|---|---|---|
| Family Main | 3.96 x 5.43 | Open Concept, O/Looks Backyard |
| Kitchen Main | 3.17 x 3.60 | Ceramic Floor, Double Sink |
| Breakfast Main | 3.05 x 3.60 | Ceramic Floor, W/O To Yard |
| Living Main | 3.35 x 3.42 | |
| Master 2nd | 3.54 x 5.00 | Broadloom, 3 Pc Ensuite, W/I Closet |
| 2nd Br 2nd | 3.78 x 3.96 | Broadloom, W/I Closet |
| 3rd Br 2nd | 3.35 x 3.42 | Broadloom, W/I Closet |
| XXXXXXXX | XXX XX, XXXX |
XXXX XXX XXXX |
$XXX,XXX |
| XXX XX, XXXX |
XXXXXX XXX XXXX |
$XXX,XXX |
| XXXXXXXX XXXX | XXX XX, XXXX | $484,900 XXX XXXX |
| XXXXXXXX XXXXXX | XXX XX, XXXX | $484,900 XXX XXXX |

Thorah Central Public School
Elementary: PublicFenelon Twp Public School
Elementary: PublicWoodville Elementary School
Elementary: PublicLady Mackenzie Public School
Elementary: PublicMariposa Elementary School
Elementary: PublicMcCaskill's Mills Public School
Elementary: PublicSt. Thomas Aquinas Catholic Secondary School
Secondary: CatholicBrock High School
Secondary: PublicFenelon Falls Secondary School
Secondary: PublicLindsay Collegiate and Vocational Institute
Secondary: PublicI E Weldon Secondary School
Secondary: PublicPort Perry High School
Secondary: Public