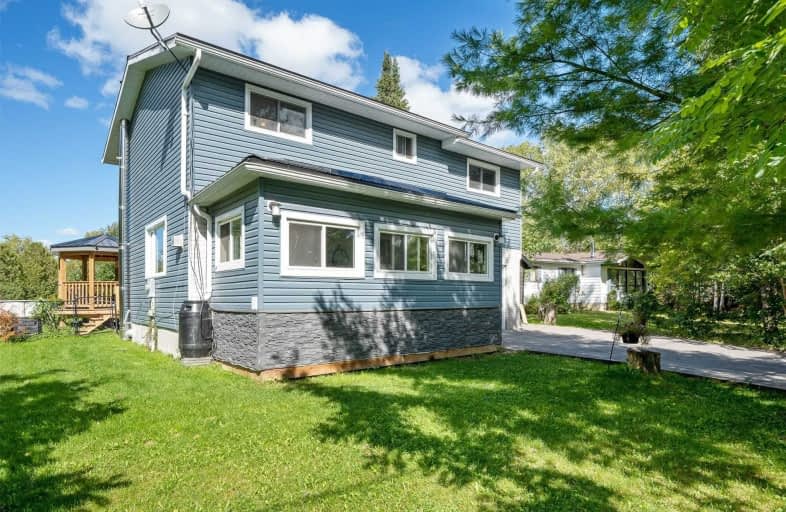Sold on Nov 18, 2020
Note: Property is not currently for sale or for rent.

-
Type: Detached
-
Style: 2-Storey
-
Size: 1100 sqft
-
Lot Size: 80 x 190 Feet
-
Age: 16-30 years
-
Taxes: $2,027 per year
-
Days on Site: 68 Days
-
Added: Sep 11, 2020 (2 months on market)
-
Updated:
-
Last Checked: 1 month ago
-
MLS®#: X4910902
-
Listed By: Coldwell banker - r.m.r. real estate, brokerage
Well Appointed & Updated This 4 Bedroom Family Home Is Situated On A Fantastic 80X190 Corner Lot In Sought After Lakeside Neighborhood. Many Recent Upgrades Include New Master Bedroom Addition With W/I Closet (2019) New Septic (2019), Back Yard Oasis With New Deck, Gazebo & Above Ground Pool (2019), Remodeled Kitchen & 2 Pc Bath (2018),Paved Drive (2018) All Wrapped Up With A Complete Exterior Update New Steel Roof, Vinyl Siding, Windows In (2017).
Extras
Finished Basement Rec Room & Laundry Room. This Recently Updated Home Is Just Steps Away From Multiple Lake Access Points For Swimming / Fishing. Corner Lot Provides Back Yard Access For Boat / Trailer Parking Or Future Shed/Shop.
Property Details
Facts for 3 Pinewood Boulevard, Kawartha Lakes
Status
Days on Market: 68
Last Status: Sold
Sold Date: Nov 18, 2020
Closed Date: Jan 14, 2021
Expiry Date: Dec 31, 2020
Sold Price: $440,000
Unavailable Date: Nov 18, 2020
Input Date: Sep 14, 2020
Property
Status: Sale
Property Type: Detached
Style: 2-Storey
Size (sq ft): 1100
Age: 16-30
Area: Kawartha Lakes
Community: Rural Eldon
Availability Date: 60 Tbd
Inside
Bedrooms: 4
Bathrooms: 2
Kitchens: 1
Rooms: 9
Den/Family Room: No
Air Conditioning: None
Fireplace: Yes
Laundry Level: Lower
Washrooms: 2
Utilities
Electricity: Yes
Gas: No
Telephone: Yes
Building
Basement: Full
Basement 2: Part Fin
Heat Type: Baseboard
Heat Source: Electric
Exterior: Alum Siding
Water Supply: Municipal
Special Designation: Unknown
Parking
Driveway: Pvt Double
Garage Spaces: 1
Garage Type: Attached
Covered Parking Spaces: 4
Total Parking Spaces: 5
Fees
Tax Year: 2020
Tax Legal Description: Lt 107 Pl 508; Kawartha Lakes
Taxes: $2,027
Highlights
Feature: Cul De Sac
Feature: Golf
Feature: Lake Access
Feature: Marina
Land
Cross Street: Trent River Rd & Pin
Municipality District: Kawartha Lakes
Fronting On: North
Parcel Number: 631700344
Pool: Abv Grnd
Sewer: Septic
Lot Depth: 190 Feet
Lot Frontage: 80 Feet
Waterfront: Indirect
Rooms
Room details for 3 Pinewood Boulevard, Kawartha Lakes
| Type | Dimensions | Description |
|---|---|---|
| Mudroom Main | - | |
| Foyer Main | - | |
| Living Main | 3.83 x 4.16 | |
| Dining Main | 3.05 x 3.10 | |
| Kitchen Main | 3.66 x 4.38 | |
| Master Upper | - | |
| 2nd Br Upper | 3.60 x 4.14 | |
| 3rd Br Upper | 2.88 x 3.46 | |
| 4th Br Upper | 2.41 x 3.13 | |
| Rec Lower | 3.88 x 6.60 | |
| Laundry Lower | 2.33 x 2.83 |
| XXXXXXXX | XXX XX, XXXX |
XXXX XXX XXXX |
$XXX,XXX |
| XXX XX, XXXX |
XXXXXX XXX XXXX |
$XXX,XXX | |
| XXXXXXXX | XXX XX, XXXX |
XXXXXXXX XXX XXXX |
|
| XXX XX, XXXX |
XXXXXX XXX XXXX |
$XXX,XXX | |
| XXXXXXXX | XXX XX, XXXX |
XXXXXXXX XXX XXXX |
|
| XXX XX, XXXX |
XXXXXX XXX XXXX |
$XXX,XXX |
| XXXXXXXX XXXX | XXX XX, XXXX | $440,000 XXX XXXX |
| XXXXXXXX XXXXXX | XXX XX, XXXX | $459,900 XXX XXXX |
| XXXXXXXX XXXXXXXX | XXX XX, XXXX | XXX XXXX |
| XXXXXXXX XXXXXX | XXX XX, XXXX | $389,900 XXX XXXX |
| XXXXXXXX XXXXXXXX | XXX XX, XXXX | XXX XXXX |
| XXXXXXXX XXXXXX | XXX XX, XXXX | $399,900 XXX XXXX |

Foley Catholic School
Elementary: CatholicHoly Family Catholic School
Elementary: CatholicThorah Central Public School
Elementary: PublicBeaverton Public School
Elementary: PublicBrechin Public School
Elementary: PublicLady Mackenzie Public School
Elementary: PublicOrillia Campus
Secondary: PublicBrock High School
Secondary: PublicFenelon Falls Secondary School
Secondary: PublicLindsay Collegiate and Vocational Institute
Secondary: PublicTwin Lakes Secondary School
Secondary: PublicOrillia Secondary School
Secondary: Public

