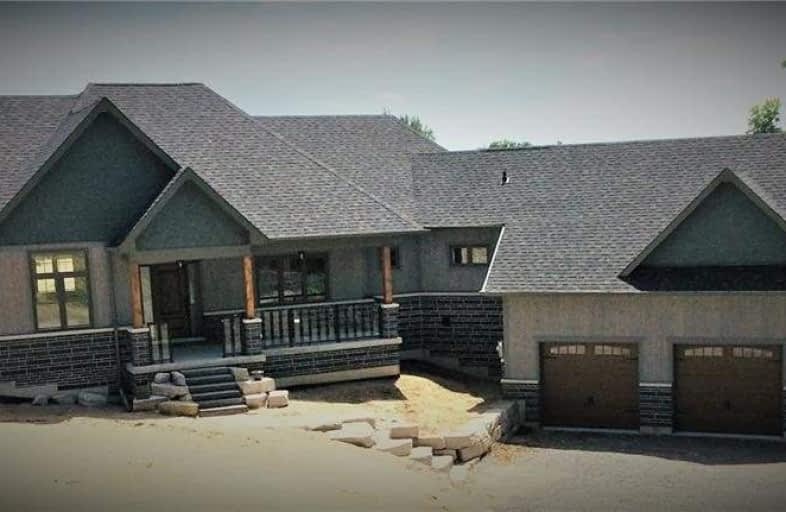Sold on Sep 30, 2019
Note: Property is not currently for sale or for rent.

-
Type: Detached
-
Style: Bungalow
-
Size: 2000 sqft
-
Lot Size: 229 x 500.6 Feet
-
Age: New
-
Days on Site: 58 Days
-
Added: Oct 03, 2019 (1 month on market)
-
Updated:
-
Last Checked: 2 months ago
-
MLS®#: X4540016
-
Listed By: Royal service real estate inc, brokerage
Custom-Built Bungalow, Located In The Beautiful Picturesque Hills Of Bethany, Ontario. Great Attention To Detail Has Been Given To This Home, Starting With The High-End Finishes & Appliances, Open Concept Great Room W/ Vaulted Ceilings & Pot Lights. Spacious Kitchen/Dinning Area Which Features High End Stainless Steel Appliances, Granite Counter Tops, Walk-In Pantry, Slate Floors & A Centre Island Perfect For Entertaining! This Home Is A Must See!
Extras
**Interboard Listing: Northumberland Hills Association Of Realtors**
Property Details
Facts for 30 Rustlewood Avenue, Kawartha Lakes
Status
Days on Market: 58
Last Status: Sold
Sold Date: Sep 30, 2019
Closed Date: Oct 10, 2019
Expiry Date: Nov 02, 2019
Sold Price: $960,000
Unavailable Date: Sep 30, 2019
Input Date: Aug 07, 2019
Property
Status: Sale
Property Type: Detached
Style: Bungalow
Size (sq ft): 2000
Age: New
Area: Kawartha Lakes
Community: Bethany
Inside
Bedrooms: 3
Bathrooms: 3
Kitchens: 1
Rooms: 4
Den/Family Room: Yes
Air Conditioning: Central Air
Fireplace: No
Laundry Level: Main
Washrooms: 3
Building
Basement: Part Fin
Basement 2: W/O
Heat Type: Forced Air
Heat Source: Gas
Exterior: Brick
Exterior: Wood
Elevator: N
UFFI: No
Water Supply Type: Drilled Well
Water Supply: Well
Physically Handicapped-Equipped: N
Special Designation: Unknown
Retirement: N
Parking
Driveway: Private
Garage Spaces: 3
Garage Type: Attached
Covered Parking Spaces: 3
Total Parking Spaces: 6
Fees
Tax Year: 2019
Tax Legal Description: Lot 17, Plan 57M790 Subject To An Easement As In*
Highlights
Feature: School
Feature: Wooded/Treed
Land
Cross Street: Hwy 7A And Ski Hill
Municipality District: Kawartha Lakes
Fronting On: North
Parcel Number: 632650437
Pool: None
Sewer: Septic
Lot Depth: 500.6 Feet
Lot Frontage: 229 Feet
Acres: .50-1.99
Additional Media
- Virtual Tour: https://bit.ly/2A01tOR
Rooms
Room details for 30 Rustlewood Avenue, Kawartha Lakes
| Type | Dimensions | Description |
|---|---|---|
| Foyer Main | 2.44 x 2.13 | Hardwood Floor, Closet |
| Great Rm Main | 6.10 x 5.49 | Hardwood Floor, Vaulted Ceiling, Pot Lights |
| Dining Main | 3.96 x 3.05 | Slate Flooring |
| Kitchen Main | 3.96 x 4.57 | Slate Flooring, Granite Counter, Pantry |
| 2nd Br Main | 3.66 x 3.35 | Hardwood Floor |
| 3rd Br Main | 3.66 x 3.96 | Hardwood Floor |
| Master Main | 4.57 x 3.96 | Hardwood Floor, W/I Closet, Ensuite Bath |
| Laundry Main | 4.57 x 3.05 | Slate Flooring |
| Office Main | 3.27 x 3.30 | Hardwood Floor |
| XXXXXXXX | XXX XX, XXXX |
XXXX XXX XXXX |
$XXX,XXX |
| XXX XX, XXXX |
XXXXXX XXX XXXX |
$XXX,XXX | |
| XXXXXXXX | XXX XX, XXXX |
XXXXXXXX XXX XXXX |
|
| XXX XX, XXXX |
XXXXXX XXX XXXX |
$XXX,XXX |
| XXXXXXXX XXXX | XXX XX, XXXX | $960,000 XXX XXXX |
| XXXXXXXX XXXXXX | XXX XX, XXXX | $975,000 XXX XXXX |
| XXXXXXXX XXXXXXXX | XXX XX, XXXX | XXX XXXX |
| XXXXXXXX XXXXXX | XXX XX, XXXX | $975,000 XXX XXXX |

North Cavan Public School
Elementary: PublicScott Young Public School
Elementary: PublicLady Eaton Elementary School
Elementary: PublicGrandview Public School
Elementary: PublicRolling Hills Public School
Elementary: PublicMillbrook/South Cavan Public School
Elementary: PublicÉSC Monseigneur-Jamot
Secondary: CatholicSt. Thomas Aquinas Catholic Secondary School
Secondary: CatholicHoly Cross Catholic Secondary School
Secondary: CatholicCrestwood Secondary School
Secondary: PublicLindsay Collegiate and Vocational Institute
Secondary: PublicI E Weldon Secondary School
Secondary: Public

