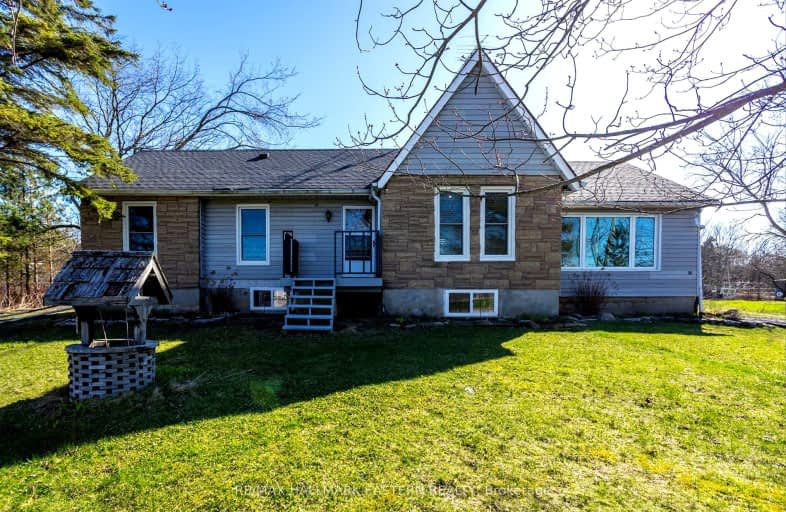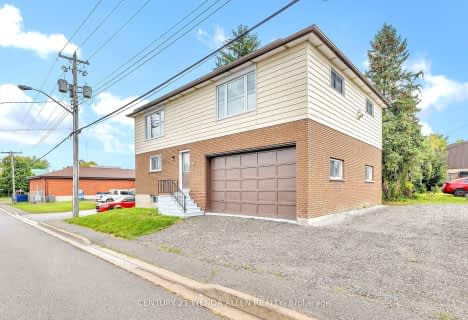Car-Dependent
- Almost all errands require a car.
21
/100
Somewhat Bikeable
- Most errands require a car.
37
/100

North Cavan Public School
Elementary: Public
11.83 km
St. Luke Catholic Elementary School
Elementary: Catholic
9.05 km
Scott Young Public School
Elementary: Public
0.74 km
Lady Eaton Elementary School
Elementary: Public
1.08 km
Rolling Hills Public School
Elementary: Public
12.68 km
Jack Callaghan Public School
Elementary: Public
10.24 km
ÉSC Monseigneur-Jamot
Secondary: Catholic
16.60 km
St. Thomas Aquinas Catholic Secondary School
Secondary: Catholic
13.80 km
Holy Cross Catholic Secondary School
Secondary: Catholic
17.52 km
Crestwood Secondary School
Secondary: Public
15.41 km
Lindsay Collegiate and Vocational Institute
Secondary: Public
15.07 km
I E Weldon Secondary School
Secondary: Public
13.19 km
-
Lancaster Resort
Ontario 10.88km -
Lilac Gardens of Lindsay
Lindsay ON 13.16km -
Logie Park
Kawartha Lakes ON K9V 4R5 13.16km
-
TD Canada Trust ATM
220 Huron Rd, Omemee ON N0B 2P0 1.2km -
Cibc ATM
13 King St E, Omemee ON K0L 2W0 1.28km -
TD Bank Financial Group
31 King St E, Omemee ON K0L 2W0 1.39km



