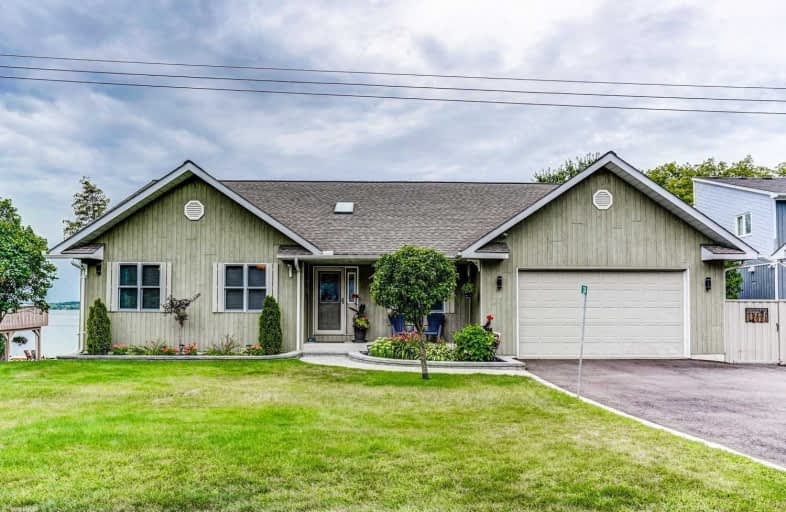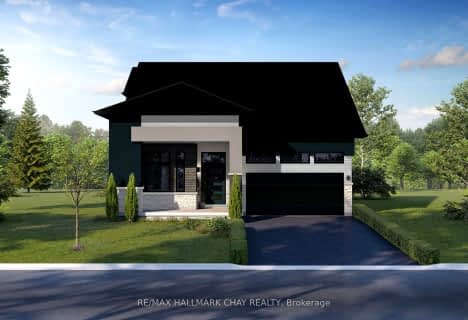Sold on Apr 27, 2020
Note: Property is not currently for sale or for rent.

-
Type: Detached
-
Style: Bungalow
-
Size: 2000 sqft
-
Lot Size: 100 x 134 Feet
-
Age: 16-30 years
-
Taxes: $5,697 per year
-
Days on Site: 35 Days
-
Added: Mar 23, 2020 (1 month on market)
-
Updated:
-
Last Checked: 2 months ago
-
MLS®#: X4729833
-
Listed By: Re/max jazz inc., brokerage
Stunning Custom Built Bungalow Welcomes You To Enjoy The Peaceful Waters Of Lake Scugog. Inviting Great Room Blends Living Rm, Dining Rm & Kitchen With Beautiful Vaulted Ceilings & Walkouts To The Expansive Westerly Deck, Perfect For Enjoying The Spectacular Sunsets. It's 2171 Sq Ft Mn Lev Offers 4 Bedrms, Master Bedrm With En-Suite & Lakeside View. Lower W/0 Level Includes Wet Bar, 5th Bedrm, Bathrm & Family Rm Warmed By Corner Fpl.& Walk Out To Cover Patio
Extras
Stroll Your Double Lot To Enjoy Your Hundred Feet Of Beautiful Shoreline. Waterside Deck & Long Dock To For Your Boat! Many Updates,Furnace, A/C, Windows,Shingles, Triple Driveway, Bathrms, Flooringmove In & Enjoy! List Of Inclusions
Property Details
Facts for 30 Wakeford Road, Kawartha Lakes
Status
Days on Market: 35
Last Status: Sold
Sold Date: Apr 27, 2020
Closed Date: Jun 25, 2020
Expiry Date: Jul 01, 2020
Sold Price: $920,000
Unavailable Date: Apr 27, 2020
Input Date: Mar 23, 2020
Property
Status: Sale
Property Type: Detached
Style: Bungalow
Size (sq ft): 2000
Age: 16-30
Area: Kawartha Lakes
Community: Little Britain
Availability Date: 90 Days Tba
Inside
Bedrooms: 4
Bedrooms Plus: 1
Bathrooms: 3
Kitchens: 1
Rooms: 9
Den/Family Room: No
Air Conditioning: Central Air
Fireplace: Yes
Laundry Level: Main
Central Vacuum: N
Washrooms: 3
Utilities
Electricity: Yes
Telephone: Yes
Building
Basement: Finished
Basement 2: W/O
Heat Type: Forced Air
Heat Source: Propane
Exterior: Other
Exterior: Wood
Elevator: N
UFFI: No
Water Supply Type: Drilled Well
Water Supply: Well
Special Designation: Unknown
Other Structures: Garden Shed
Parking
Driveway: Pvt Double
Garage Spaces: 2
Garage Type: Attached
Covered Parking Spaces: 6
Total Parking Spaces: 8
Fees
Tax Year: 2019
Tax Legal Description: Con D Pt Lot 14 Plan 197 Lot 3
Taxes: $5,697
Highlights
Feature: Cul De Sac
Feature: Waterfront
Land
Cross Street: Washburn Isl Rd/Bowe
Municipality District: Kawartha Lakes
Fronting On: West
Pool: None
Sewer: Tank
Lot Depth: 134 Feet
Lot Frontage: 100 Feet
Lot Irregularities: See Attached Survey
Acres: < .50
Waterfront: Direct
Water Body Name: Scugog
Water Body Type: Lake
Water Frontage: 101
Access To Property: Private Docking
Access To Property: Yr Rnd Municpal Rd
Water Features: Beachfront
Water Features: Dock
Shoreline: Mixed
Shoreline Exposure: W
Rural Services: Electrical
Rural Services: Garbage Pickup
Rural Services: Internet High Spd
Rural Services: Recycling Pckup
Rural Services: Telephone
Water Delivery Features: Uv System
Water Delivery Features: Water Treatmnt
Additional Media
- Virtual Tour: http://caliramedia.com/30-wakeford-rd/
Rooms
Room details for 30 Wakeford Road, Kawartha Lakes
| Type | Dimensions | Description |
|---|---|---|
| Living Main | 6.40 x 4.27 | Combined W/Dining, Hardwood Floor, Fireplace |
| Dining Main | 6.40 x 4.27 | Combined W/Living, Hardwood Floor, W/O To Deck |
| Kitchen Main | 3.27 x 4.40 | Hardwood Floor, Open Concept, B/I Dishwasher |
| Breakfast Main | 4.42 x 2.52 | Breakfast Area, Hardwood Floor, Combined W/Kitchen |
| 4th Br Main | 3.00 x 3.35 | Laminate, Murphy Bed |
| Master Main | 5.03 x 5.64 | 3 Pc Ensuite, W/I Closet, Picture Window |
| 2nd Br Main | 2.74 x 4.27 | Laminate, Double Closet |
| 3rd Br Main | 2.90 x 3.14 | Laminate, Double Closet |
| Laundry Main | 1.83 x 2.29 | W/O To Garage |
| Rec Bsmt | 6.32 x 10.95 | Fireplace, Wet Bar, W/O To Patio |
| 5th Br Bsmt | 3.54 x 5.37 | Vinyl Floor |
| Workshop Bsmt | 6.32 x 6.62 | W/O To Yard, Unfinished |
| XXXXXXXX | XXX XX, XXXX |
XXXX XXX XXXX |
$XXX,XXX |
| XXX XX, XXXX |
XXXXXX XXX XXXX |
$XXX,XXX |
| XXXXXXXX XXXX | XXX XX, XXXX | $920,000 XXX XXXX |
| XXXXXXXX XXXXXX | XXX XX, XXXX | $949,850 XXX XXXX |

Good Shepherd Catholic School
Elementary: CatholicDr George Hall Public School
Elementary: PublicCartwright Central Public School
Elementary: PublicMariposa Elementary School
Elementary: PublicS A Cawker Public School
Elementary: PublicR H Cornish Public School
Elementary: PublicSt. Thomas Aquinas Catholic Secondary School
Secondary: CatholicLindsay Collegiate and Vocational Institute
Secondary: PublicBrooklin High School
Secondary: PublicI E Weldon Secondary School
Secondary: PublicPort Perry High School
Secondary: PublicMaxwell Heights Secondary School
Secondary: Public- 3 bath
- 4 bed
- 2000 sqft
3041 Shady Acres Avenue, Severn, Ontario • L3V 8P9 • West Shore



