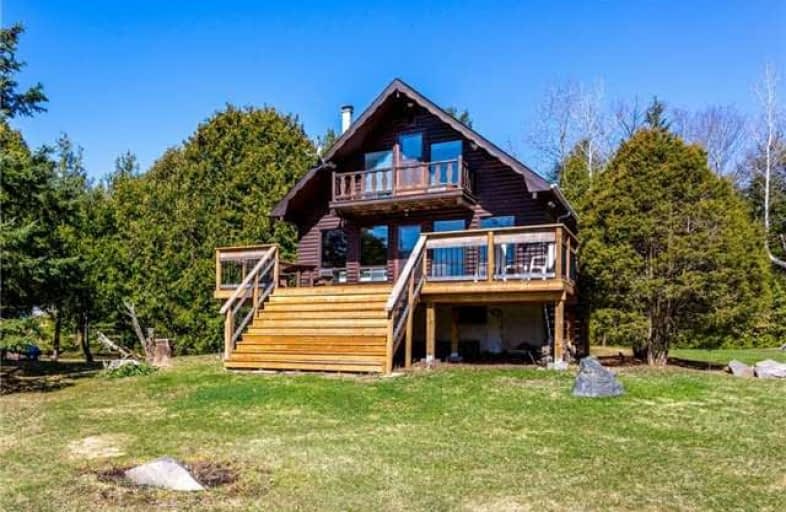Sold on Jun 01, 2018
Note: Property is not currently for sale or for rent.

-
Type: Detached
-
Style: 2-Storey
-
Size: 700 sqft
-
Lot Size: 130 x 0 Feet
-
Age: 31-50 years
-
Taxes: $2,965 per year
-
Days on Site: 28 Days
-
Added: Sep 07, 2019 (4 weeks on market)
-
Updated:
-
Last Checked: 3 months ago
-
MLS®#: X4122663
-
Listed By: Royal lepage frank real estate, brokerage
Bald Lake Channel--Spend Your Summers Dock-Side At This Fantastic Property On The Trent Severn Waterway. Rare 1.44 Acre Waterfront Lot. Updated Cottage Boasts Open-Plan Kit, L/R & D/R, 4 Pc Bath & B/R On M/F. Upstairs W/ 2 Lrg. B/R'ss (One W/ Balcony) & 2 Pc Bath. Stunning Waterview From Cottage & Deck + Waterside Deck & Dock. Lower Level Basement Unfinished-Great For Storage. Turn Key--All Furniture & Kitchenware Included. Make It Yours Today!
Extras
Fridge, Stove, Dishwasher, Microwave, Washer, Dryer, All Furnishings, All Elf's, All Window Coverings, Firepit, Smoke Detectors. Exclude: Labrador & Barnboard Pictures In L/R, All Photos In D/R, 2 Mapleleaf Pillows, Clock, Trailer,Lawnmower
Property Details
Facts for 300 Northern Avenue, Kawartha Lakes
Status
Days on Market: 28
Last Status: Sold
Sold Date: Jun 01, 2018
Closed Date: Jun 28, 2018
Expiry Date: Oct 31, 2018
Sold Price: $490,000
Unavailable Date: Jun 01, 2018
Input Date: May 09, 2018
Prior LSC: Listing with no contract changes
Property
Status: Sale
Property Type: Detached
Style: 2-Storey
Size (sq ft): 700
Age: 31-50
Area: Kawartha Lakes
Community: Bobcaygeon
Availability Date: Tbd
Assessment Amount: $336,000
Assessment Year: 2018
Inside
Bedrooms: 3
Bathrooms: 2
Kitchens: 1
Rooms: 5
Den/Family Room: No
Air Conditioning: Wall Unit
Fireplace: No
Laundry Level: Main
Washrooms: 2
Utilities
Electricity: Yes
Gas: No
Cable: No
Telephone: No
Building
Basement: Unfinished
Basement 2: W/O
Heat Type: Baseboard
Heat Source: Electric
Exterior: Wood
Water Supply Type: Drilled Well
Water Supply: Well
Special Designation: Unknown
Parking
Driveway: Pvt Double
Garage Type: None
Covered Parking Spaces: 10
Total Parking Spaces: 10
Fees
Tax Year: 2017
Tax Legal Description: See Comments For Legal Description
Taxes: $2,965
Highlights
Feature: Clear View
Feature: Lake Access
Feature: Level
Feature: Rec Centre
Feature: Waterfront
Feature: Wooded/Treed
Land
Cross Street: Edwina Dr & Northern
Municipality District: Kawartha Lakes
Fronting On: East
Parcel Number: 283630287
Pool: None
Sewer: Septic
Lot Frontage: 130 Feet
Lot Irregularities: 1.44 Acres Total As P
Acres: .50-1.99
Zoning: Res
Waterfront: Direct
Water Body Name: Trent
Water Body Type: Bay
Water Frontage: 39.62
Shoreline Allowance: Owned
Shoreline Exposure: Se
Additional Media
- Virtual Tour: https://unbranded.youriguide.com/300_northern_ave_trent_lakes_on
Rooms
Room details for 300 Northern Avenue, Kawartha Lakes
| Type | Dimensions | Description |
|---|---|---|
| Kitchen Main | 2.77 x 4.36 | Galley Kitchen, W/O To Deck |
| Dining Main | 2.99 x 3.84 | Laminate, Combined W/Living |
| Living Main | 4.21 x 3.84 | Laminate, W/O To Deck |
| Br Main | 1.83 x 3.41 | Laminate |
| Bathroom Main | - | 4 Pc Bath |
| Other Main | 4.42 x 7.96 | |
| Br 2nd | 3.39 x 4.00 | W/O To Balcony |
| Br 2nd | 3.29 x 4.00 | O/Looks Backyard |
| Bathroom 2nd | - | 2 Pc Bath |
| XXXXXXXX | XXX XX, XXXX |
XXXX XXX XXXX |
$XXX,XXX |
| XXX XX, XXXX |
XXXXXX XXX XXXX |
$XXX,XXX |
| XXXXXXXX XXXX | XXX XX, XXXX | $490,000 XXX XXXX |
| XXXXXXXX XXXXXX | XXX XX, XXXX | $524,900 XXX XXXX |

Lakefield District Public School
Elementary: PublicBuckhorn Public School
Elementary: PublicSt. Paul Catholic Elementary School
Elementary: CatholicSt. Martin Catholic Elementary School
Elementary: CatholicBobcaygeon Public School
Elementary: PublicChemong Public School
Elementary: PublicÉSC Monseigneur-Jamot
Secondary: CatholicPeterborough Collegiate and Vocational School
Secondary: PublicCrestwood Secondary School
Secondary: PublicAdam Scott Collegiate and Vocational Institute
Secondary: PublicThomas A Stewart Secondary School
Secondary: PublicSt. Peter Catholic Secondary School
Secondary: Catholic- — bath
- — bed
- — sqft
55 Northern Avenue, Galway-Cavendish and Harvey, Ontario • K0M 1A0 • Rural Galway-Cavendish and Harvey



