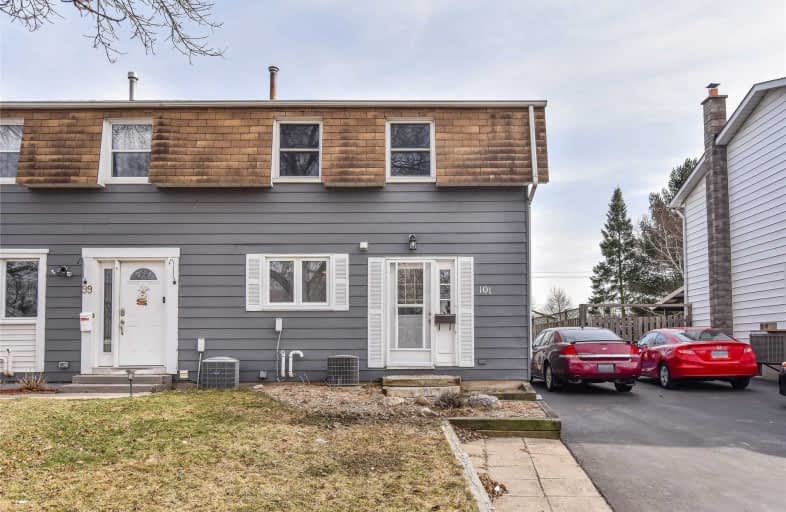Sold on Mar 31, 2021
Note: Property is not currently for sale or for rent.

-
Type: Semi-Detached
-
Style: 2-Storey
-
Size: 1100 sqft
-
Lot Size: 30 x 150 Feet
-
Age: 31-50 years
-
Taxes: $2,562 per year
-
Days on Site: 5 Days
-
Added: Mar 26, 2021 (5 days on market)
-
Updated:
-
Last Checked: 3 months ago
-
MLS®#: X5169571
-
Listed By: Dewar realty inc., brokerage
Your Wait Is Over! Attention All Investors, Downsizers, And First Time Home Buyers. The Seller Is Open To Early Offers So Here Is Your Best Shot At A Breakaway In This Hot Market. This Darling Home Is Centrally Located, Easy To Upkeep, And Lovingly Maintained By Long-Term Tenants. Clean, Functional Lines Divide Rooms For Amplified Privacy Without Interrupting Flow Or Sacrificing That Universally-Desired Airy Layout Feel.
Property Details
Facts for 101 Blackhorne Drive, Kitchener
Status
Days on Market: 5
Last Status: Sold
Sold Date: Mar 31, 2021
Closed Date: Jun 04, 2021
Expiry Date: Jun 30, 2021
Sold Price: $565,000
Unavailable Date: Mar 31, 2021
Input Date: Mar 26, 2021
Prior LSC: Listing with no contract changes
Property
Status: Sale
Property Type: Semi-Detached
Style: 2-Storey
Size (sq ft): 1100
Age: 31-50
Area: Kitchener
Availability Date: Flexible
Inside
Bedrooms: 3
Bathrooms: 2
Kitchens: 1
Rooms: 7
Den/Family Room: No
Air Conditioning: Central Air
Fireplace: No
Washrooms: 2
Building
Basement: Finished
Basement 2: Full
Heat Type: Forced Air
Heat Source: Gas
Exterior: Vinyl Siding
Water Supply: Municipal
Special Designation: Unknown
Parking
Driveway: Private
Garage Type: None
Covered Parking Spaces: 3
Total Parking Spaces: 3
Fees
Tax Year: 2020
Tax Legal Description: Pt Lt 121 Pl 1358 Kitchener As In 981860; S/T 5262
Taxes: $2,562
Land
Cross Street: Strasburg Rd To Blac
Municipality District: Kitchener
Fronting On: South
Pool: None
Sewer: Sewers
Lot Depth: 150 Feet
Lot Frontage: 30 Feet
Additional Media
- Virtual Tour: https://youriguide.com/101_blackhorne_dr_kitchener_on/
Rooms
Room details for 101 Blackhorne Drive, Kitchener
| Type | Dimensions | Description |
|---|---|---|
| Dining Main | 2.16 x 2.42 | |
| Kitchen Main | 3.37 x 2.56 | |
| Living Main | 4.27 x 5.50 | |
| 2nd Br 2nd | 4.31 x 2.49 | |
| 3rd Br 2nd | 3.35 x 2.95 | |
| Master 2nd | 3.60 x 4.34 | |
| Bathroom 2nd | - | 4 Pc Bath |
| Bathroom Bsmt | - | 2 Pc Bath |
| Laundry Bsmt | 2.16 x 2.56 | |
| Rec Bsmt | 4.02 x 5.23 |
| XXXXXXXX | XXX XX, XXXX |
XXXX XXX XXXX |
$XXX,XXX |
| XXX XX, XXXX |
XXXXXX XXX XXXX |
$XXX,XXX |
| XXXXXXXX XXXX | XXX XX, XXXX | $565,000 XXX XXXX |
| XXXXXXXX XXXXXX | XXX XX, XXXX | $449,900 XXX XXXX |

Monsignor Haller Catholic Elementary School
Elementary: CatholicAlpine Public School
Elementary: PublicBlessed Sacrament Catholic Elementary School
Elementary: CatholicOur Lady of Grace Catholic Elementary School
Elementary: CatholicÉÉC Cardinal-Léger
Elementary: CatholicGlencairn Public School
Elementary: PublicForest Heights Collegiate Institute
Secondary: PublicKitchener Waterloo Collegiate and Vocational School
Secondary: PublicEastwood Collegiate Institute
Secondary: PublicHuron Heights Secondary School
Secondary: PublicSt Mary's High School
Secondary: CatholicCameron Heights Collegiate Institute
Secondary: Public


