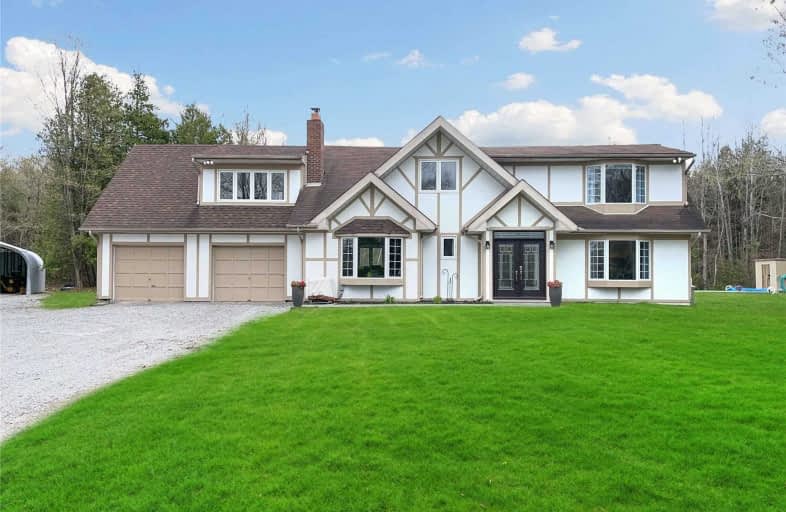Sold on May 04, 2021
Note: Property is not currently for sale or for rent.

-
Type: Detached
-
Style: 2-Storey
-
Lot Size: 815.28 x 1337.4 Feet
-
Age: 31-50 years
-
Taxes: $7,265 per year
-
Days on Site: 6 Days
-
Added: Apr 28, 2021 (6 days on market)
-
Updated:
-
Last Checked: 3 months ago
-
MLS®#: N5211760
-
Listed By: Re/max all-stars realty inc., brokerage
Fantastic 4 Bedroom Tudor Style Home On Private, Wooded 25 Acres With Quick Access To 404, Newmarket And Uxbridge. Enter The Property Up The Tree Lined Drive To Your Own Country Oasis With Fiberglass Pool(2017) And Entertaining Deck(2019). Once Inside Enjoy The Natural Light That Pours Through The Bay And Oversize Windows. Wood Burning Fireplace In The Sitting Room And Heated Flooring In The Updated Kitchen(2016) Will Keep You Cozy All Winter!
Extras
Bamboo Engineered Floor(2016) & Tile Throughout The Main & New Carpet(2021) Thru The Second Floor. The Detached 20X30' Quonset(2018) Is Perfect For Storing Equipment & Toys! See Features List Attached. Propane(R) Excl: Freezer In Bsmt.
Property Details
Facts for 181 Sandford Road, Uxbridge
Status
Days on Market: 6
Last Status: Sold
Sold Date: May 04, 2021
Closed Date: Aug 24, 2021
Expiry Date: Aug 12, 2021
Sold Price: $1,550,000
Unavailable Date: May 04, 2021
Input Date: Apr 28, 2021
Prior LSC: Listing with no contract changes
Property
Status: Sale
Property Type: Detached
Style: 2-Storey
Age: 31-50
Area: Uxbridge
Community: Rural Uxbridge
Availability Date: 60/90/120 Tbd
Inside
Bedrooms: 4
Bathrooms: 3
Kitchens: 1
Rooms: 8
Den/Family Room: Yes
Air Conditioning: Central Air
Fireplace: Yes
Washrooms: 3
Utilities
Electricity: Yes
Gas: No
Cable: No
Telephone: Yes
Building
Basement: Full
Basement 2: Unfinished
Heat Type: Forced Air
Heat Source: Propane
Exterior: Stucco/Plaster
Water Supply Type: Dug Well
Water Supply: Well
Special Designation: Unknown
Other Structures: Drive Shed
Parking
Driveway: Private
Garage Spaces: 2
Garage Type: Attached
Covered Parking Spaces: 6
Total Parking Spaces: 8
Fees
Tax Year: 2020
Tax Legal Description: Pt E 1/2 Lt 5 Con 1, Scott, As In D290064 Township
Taxes: $7,265
Highlights
Feature: Grnbelt/Cons
Feature: Part Cleared
Feature: School Bus Route
Feature: Wooded/Treed
Land
Cross Street: Sandford Rd & Conc 2
Municipality District: Uxbridge
Fronting On: South
Pool: Inground
Sewer: Septic
Lot Depth: 1337.4 Feet
Lot Frontage: 815.28 Feet
Lot Irregularities: Irreg. 25.02 Acres
Acres: 25-49.99
Zoning: Ru
Additional Media
- Virtual Tour: https://my.matterport.com/show/?m=MeS2J3HyA7j&mls=1
Rooms
Room details for 181 Sandford Road, Uxbridge
| Type | Dimensions | Description |
|---|---|---|
| Living Main | 6.76 x 4.88 | Bay Window, Combined W/Dining, Bamboo Floor |
| Dining Main | 3.10 x 3.45 | W/O To Deck, Bamboo Floor |
| Kitchen Main | 3.38 x 5.23 | Eat-In Kitchen, Fireplace, Heated Floor |
| Family Main | 4.52 x 3.91 | Fireplace, Picture Window, Combined W/Kitchen |
| 2nd Br 2nd | 2.64 x 5.33 | Broadloom, Closet |
| 3rd Br 2nd | 3.58 x 3.58 | Broadloom, Closet |
| 4th Br 2nd | 6.37 x 4.29 | Broadloom, Closet |
| Master 2nd | 4.37 x 4.72 | 4 Pc Ensuite, W/I Closet |

| XXXXXXXX | XXX XX, XXXX |
XXXX XXX XXXX |
$X,XXX,XXX |
| XXX XX, XXXX |
XXXXXX XXX XXXX |
$X,XXX,XXX | |
| XXXXXXXX | XXX XX, XXXX |
XXXXXXXX XXX XXXX |
|
| XXX XX, XXXX |
XXXXXX XXX XXXX |
$X,XXX | |
| XXXXXXXX | XXX XX, XXXX |
XXXX XXX XXXX |
$XXX,XXX |
| XXX XX, XXXX |
XXXXXX XXX XXXX |
$XXX,XXX |
| XXXXXXXX XXXX | XXX XX, XXXX | $1,550,000 XXX XXXX |
| XXXXXXXX XXXXXX | XXX XX, XXXX | $1,299,900 XXX XXXX |
| XXXXXXXX XXXXXXXX | XXX XX, XXXX | XXX XXXX |
| XXXXXXXX XXXXXX | XXX XX, XXXX | $2,750 XXX XXXX |
| XXXXXXXX XXXX | XXX XX, XXXX | $838,000 XXX XXXX |
| XXXXXXXX XXXXXX | XXX XX, XXXX | $879,900 XXX XXXX |

Goodwood Public School
Elementary: PublicBallantrae Public School
Elementary: PublicSt Joseph Catholic School
Elementary: CatholicScott Central Public School
Elementary: PublicMount Albert Public School
Elementary: PublicRobert Munsch Public School
Elementary: PublicÉSC Pape-François
Secondary: CatholicSacred Heart Catholic High School
Secondary: CatholicUxbridge Secondary School
Secondary: PublicStouffville District Secondary School
Secondary: PublicHuron Heights Secondary School
Secondary: PublicNewmarket High School
Secondary: Public
