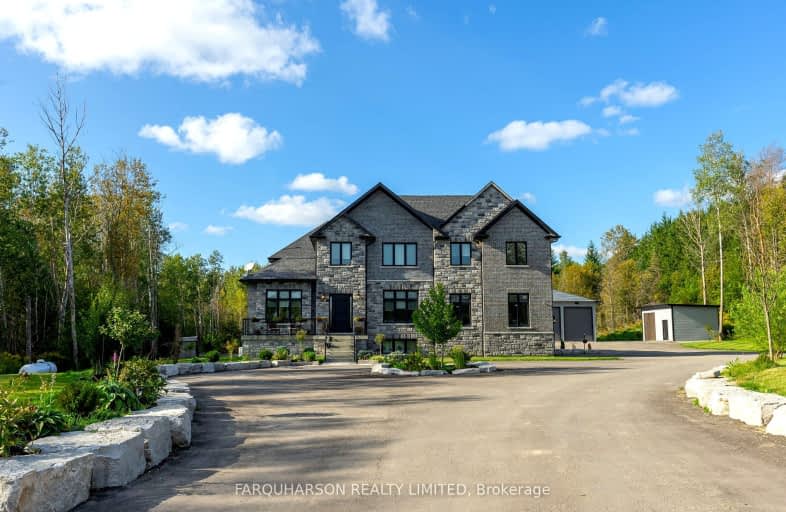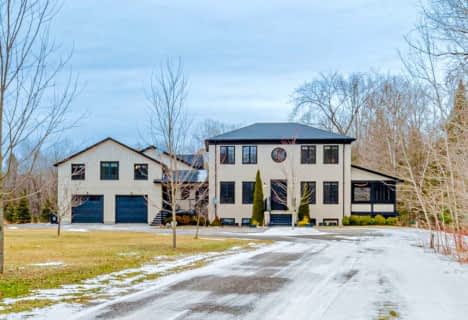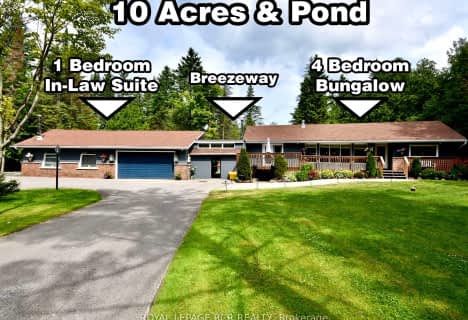Car-Dependent
- Almost all errands require a car.
Somewhat Bikeable
- Almost all errands require a car.

Goodwood Public School
Elementary: PublicBallantrae Public School
Elementary: PublicSt Joseph Catholic School
Elementary: CatholicScott Central Public School
Elementary: PublicMount Albert Public School
Elementary: PublicRobert Munsch Public School
Elementary: PublicÉSC Pape-François
Secondary: CatholicBill Hogarth Secondary School
Secondary: PublicSacred Heart Catholic High School
Secondary: CatholicUxbridge Secondary School
Secondary: PublicStouffville District Secondary School
Secondary: PublicNewmarket High School
Secondary: Public-
Uxbridge Off Leash
Uxbridge ON 5.98km -
Drop the Leash
4852 Vandorf Siderd, Whitchurch-Stouffville ON L4A 4K7 11.92km -
Madori Park
Millard St, Whitchurch-Stouffville ON 15.63km
-
RBC Royal Bank
307 Toronto St S, Uxbridge ON L9P 0B4 8.28km -
TD Bank Financial Group
230 Toronto St S, Uxbridge ON L9P 0C4 8.4km -
RBC Royal Bank
1181 Davis Dr, Newmarket ON L3Y 8R1 16.36km







