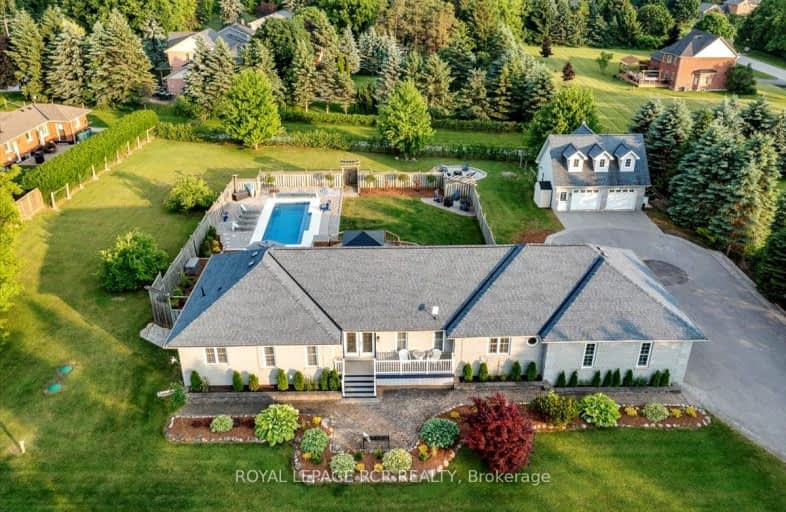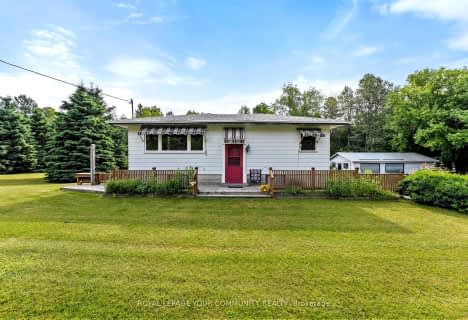Car-Dependent
- Almost all errands require a car.
Somewhat Bikeable
- Most errands require a car.

Goodwood Public School
Elementary: PublicSt Joseph Catholic School
Elementary: CatholicScott Central Public School
Elementary: PublicUxbridge Public School
Elementary: PublicRobert Munsch Public School
Elementary: PublicQuaker Village Public School
Elementary: PublicÉSC Pape-François
Secondary: CatholicSutton District High School
Secondary: PublicSacred Heart Catholic High School
Secondary: CatholicUxbridge Secondary School
Secondary: PublicStouffville District Secondary School
Secondary: PublicNewmarket High School
Secondary: Public-
Coultice Park
Whitchurch-Stouffville ON L4A 7X3 12.31km -
Madori Park
Millard St, Whitchurch-Stouffville ON 18.53km -
Sunnyridge Park
Stouffville ON 18.7km
-
RBC Royal Bank
1181 Davis Dr, Newmarket ON L3Y 8R1 18.77km -
BMO Bank of Montreal
1111 Davis Dr, Newmarket ON L3Y 8X2 18.94km -
Scotiabank
198 Main St N, Newmarket ON L3Y 9B2 21.59km










