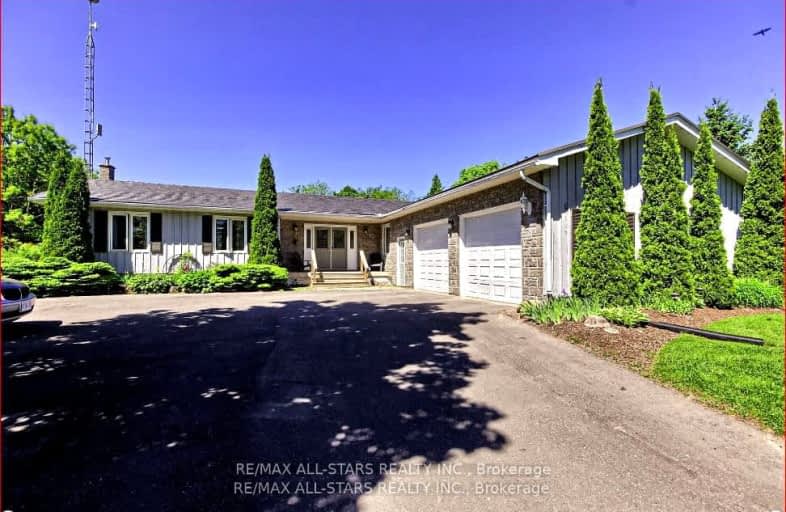Car-Dependent
- Almost all errands require a car.
11
/100
Somewhat Bikeable
- Most errands require a car.
25
/100

Goodwood Public School
Elementary: Public
10.23 km
St Joseph Catholic School
Elementary: Catholic
6.21 km
Scott Central Public School
Elementary: Public
0.44 km
Uxbridge Public School
Elementary: Public
7.14 km
Robert Munsch Public School
Elementary: Public
7.69 km
Quaker Village Public School
Elementary: Public
6.30 km
ÉSC Pape-François
Secondary: Catholic
18.63 km
Bill Hogarth Secondary School
Secondary: Public
26.65 km
Sutton District High School
Secondary: Public
22.59 km
Uxbridge Secondary School
Secondary: Public
7.92 km
Stouffville District Secondary School
Secondary: Public
19.19 km
Newmarket High School
Secondary: Public
20.35 km
-
Uxbridge Off Leash
Uxbridge ON 5.25km -
Coultice Park
Whitchurch-Stouffville ON L4A 7X3 12.15km -
Drop the Leash
4852 Vandorf Siderd, Whitchurch-Stouffville ON L4A 4K7 14.89km
-
RBC Royal Bank
1181 Davis Dr, Newmarket ON L3Y 8R1 18.95km -
BMO Bank of Montreal
1501 Wellington St E, Aurora ON L4G 7B8 21.53km -
CIBC
18269 Yonge St (Green Lane), East Gwillimbury ON L9N 0A2 23km


