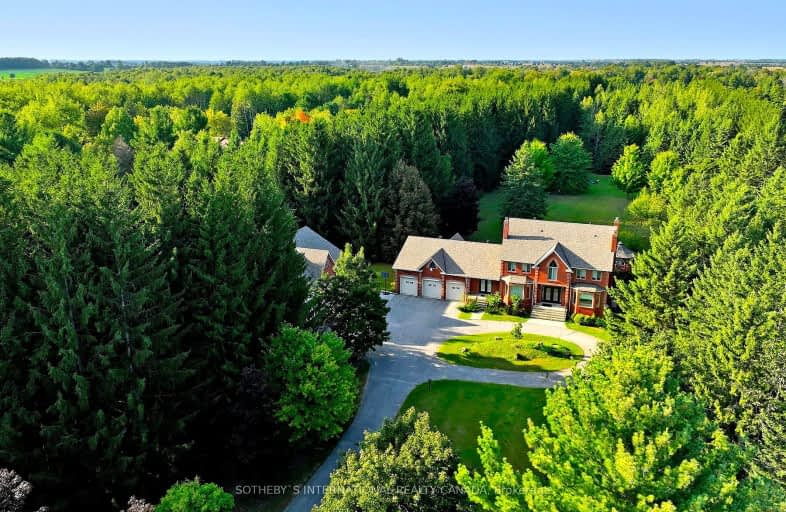
Car-Dependent
- Almost all errands require a car.
Somewhat Bikeable
- Most errands require a car.

Goodwood Public School
Elementary: PublicSt Joseph Catholic School
Elementary: CatholicScott Central Public School
Elementary: PublicUxbridge Public School
Elementary: PublicQuaker Village Public School
Elementary: PublicJoseph Gould Public School
Elementary: PublicÉSC Pape-François
Secondary: CatholicBill Hogarth Secondary School
Secondary: PublicUxbridge Secondary School
Secondary: PublicStouffville District Secondary School
Secondary: PublicSt Brother André Catholic High School
Secondary: CatholicBur Oak Secondary School
Secondary: Public-
The Clubhouse
280 Main St N (Technology Square, north on Main St.), Uxbridge ON L9P 1X4 5.03km -
Veterans Memorial Park
Uxbridge ON 5.57km -
Elgin Park
180 Main St S, Uxbridge ON 5.76km
-
RBC Royal Bank
1181 Davis Dr, Newmarket ON L3Y 8R1 19.81km -
TD Bank Financial Group
1155 Davis Dr, Newmarket ON L3Y 8R1 19.9km -
BMO Bank of Montreal
1894 Scugog St, Port Perry ON L9L 1H7 20.11km








