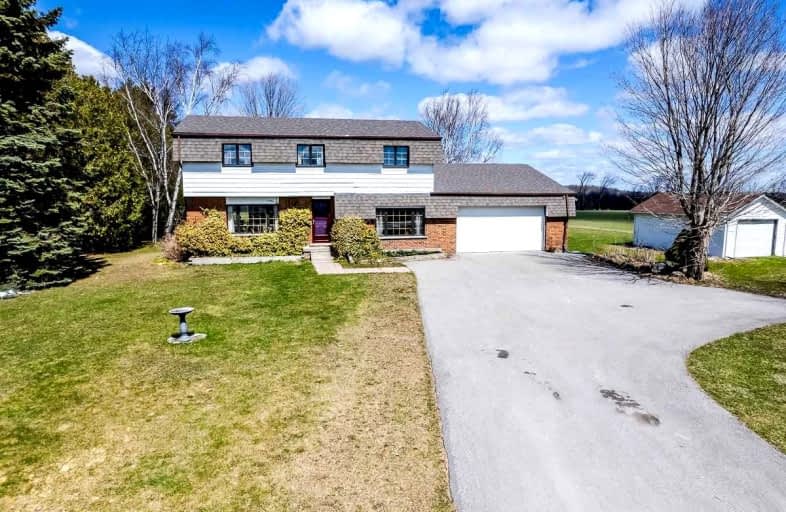Sold on Apr 26, 2022
Note: Property is not currently for sale or for rent.

-
Type: Detached
-
Style: 2-Storey
-
Lot Size: 150 x 300 Feet
-
Age: 31-50 years
-
Taxes: $4,912 per year
-
Days on Site: 5 Days
-
Added: Apr 21, 2022 (5 days on market)
-
Updated:
-
Last Checked: 2 months ago
-
MLS®#: N5585534
-
Listed By: Re/max rouge river realty ltd., brokerage
Welcome To 614 Davis Dr. This 1.26 Acre Lot Is Town & Country. Country Living Yet A Short Drive To Town. Solid 5 Bdrm 2 Bath Home. Main Floor Boasts Huge Living Room With Views Of Sunrise To Sunset Through Beautiful Big Windows. Country Kitchen W/Lots Of Cupboard Space Conveniently Located Next To Dining Rm With W/O To Backyard. Good Size Family Room W/ Access To Yard & Garage. Upstairs Offers 5 Generous Size Bdrms & 4Pce Bath. Pella Windows(19)Roof (21)
Extras
A/C(19)Furnace(07) Oil Tank(Double Wall(15) Hardwood(15)Generator Transfer Switch Installed 2020. All Existing Light Fixtures, Window Coverings, Appliances Included. Lots Of Room For Gardens, Pool, Sports Court! Separate Detached Garage
Property Details
Facts for 614 Davis Drive, Uxbridge
Status
Days on Market: 5
Last Status: Sold
Sold Date: Apr 26, 2022
Closed Date: Jun 15, 2022
Expiry Date: Jul 25, 2022
Sold Price: $1,200,000
Unavailable Date: Apr 26, 2022
Input Date: Apr 21, 2022
Prior LSC: Listing with no contract changes
Property
Status: Sale
Property Type: Detached
Style: 2-Storey
Age: 31-50
Area: Uxbridge
Community: Rural Uxbridge
Availability Date: Tba
Inside
Bedrooms: 5
Bathrooms: 2
Kitchens: 1
Rooms: 9
Den/Family Room: Yes
Air Conditioning: Central Air
Fireplace: No
Laundry Level: Lower
Central Vacuum: N
Washrooms: 2
Utilities
Electricity: Yes
Gas: No
Cable: No
Telephone: Yes
Building
Basement: Part Fin
Heat Type: Forced Air
Heat Source: Oil
Exterior: Brick
Exterior: Vinyl Siding
Elevator: N
UFFI: No
Energy Certificate: N
Green Verification Status: N
Water Supply Type: Drilled Well
Water Supply: Well
Physically Handicapped-Equipped: N
Special Designation: Unknown
Other Structures: Workshop
Retirement: N
Parking
Driveway: Pvt Double
Garage Spaces: 2
Garage Type: Attached
Covered Parking Spaces: 7
Total Parking Spaces: 9
Fees
Tax Year: 2021
Tax Legal Description: Pt Lt 1 Con 6 Scott Pts 1&2, 40R16650; Uxbridge
Taxes: $4,912
Highlights
Feature: Golf
Feature: Grnbelt/Conserv
Feature: Hospital
Feature: School Bus Route
Land
Cross Street: Davis Dr/Main St
Municipality District: Uxbridge
Fronting On: North
Pool: None
Sewer: Septic
Lot Depth: 300 Feet
Lot Frontage: 150 Feet
Lot Irregularities: Irregular
Acres: .50-1.99
Zoning: Single Family Re
Rooms
Room details for 614 Davis Drive, Uxbridge
| Type | Dimensions | Description |
|---|---|---|
| Living Main | 3.70 x 6.60 | Hardwood Floor, O/Looks Frontyard, Large Window |
| Dining Main | 3.10 x 3.20 | Hardwood Floor, O/Looks Backyard, W/O To Yard |
| Kitchen Main | 3.00 x 3.10 | Linoleum, O/Looks Backyard, Window |
| Family Main | 6.60 x 3.43 | Hardwood Floor, Sunken Room, Fireplace |
| Prim Bdrm Upper | 4.83 x 3.01 | Broadloom, Closet, Window |
| 2nd Br Upper | 3.25 x 3.75 | Broadloom, Closet, Window |
| 3rd Br Upper | 3.28 x 2.64 | Broadloom, Closet, Window |
| 4th Br Upper | 3.33 x 2.93 | Broadloom, Closet, Window |
| 5th Br Upper | 3.38 x 3.00 | Broadloom, Closet Organizers, Window |
| XXXXXXXX | XXX XX, XXXX |
XXXX XXX XXXX |
$X,XXX,XXX |
| XXX XX, XXXX |
XXXXXX XXX XXXX |
$XXX,XXX |
| XXXXXXXX XXXX | XXX XX, XXXX | $1,200,000 XXX XXXX |
| XXXXXXXX XXXXXX | XXX XX, XXXX | $949,000 XXX XXXX |

Goodwood Public School
Elementary: PublicSt Joseph Catholic School
Elementary: CatholicScott Central Public School
Elementary: PublicUxbridge Public School
Elementary: PublicQuaker Village Public School
Elementary: PublicJoseph Gould Public School
Elementary: PublicÉSC Pape-François
Secondary: CatholicBill Hogarth Secondary School
Secondary: PublicBrock High School
Secondary: PublicPort Perry High School
Secondary: PublicUxbridge Secondary School
Secondary: PublicStouffville District Secondary School
Secondary: Public- 3 bath
- 5 bed
194/198 Brock Street West, Uxbridge, Ontario • L9P 1E9 • Uxbridge



