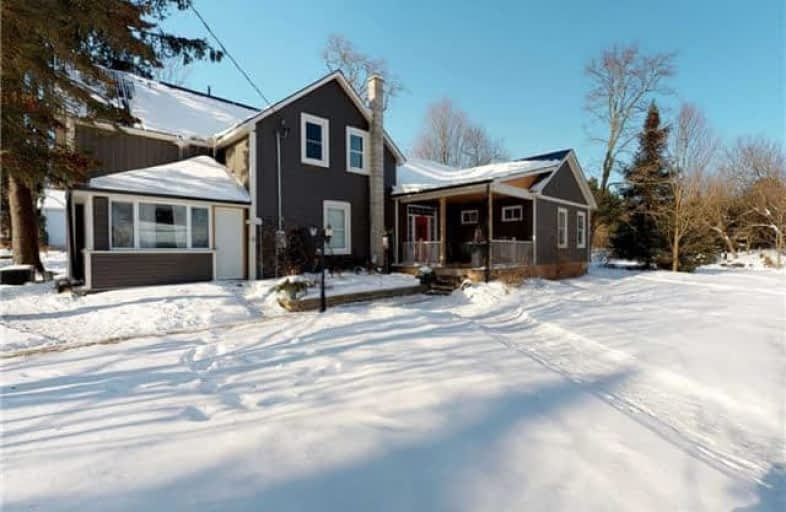Sold on Mar 06, 2018
Note: Property is not currently for sale or for rent.

-
Type: Detached
-
Style: 2-Storey
-
Size: 3000 sqft
-
Lot Size: 148.5 x 330 Feet
-
Age: No Data
-
Taxes: $5,488 per year
-
Days on Site: 18 Days
-
Added: Sep 07, 2019 (2 weeks on market)
-
Updated:
-
Last Checked: 2 months ago
-
MLS®#: N4044484
-
Listed By: Royal lepage rcr realty, brokerage
Spacious Unique Home W/ Stunning Addition & Above Grade In-Law Suite On 1.12 Acres In Uxbridge. Cathedral Ceiling Gourmet Kitchen Presents Exposed Beams, Quartz Countertops & Hand Scraped Hardwood. Main Floor Master Complete With W/I Closet, 3Pc Ensuite & A Sitting Room W/ Walk-Out. The Versatile In-Law Suite W/ Sep Entrance Features A Large Kitchen, 9' Ceilings, 2 Bedrms, & 3 Pc Bath. Mins From Scenic Mill Run Golf Course, Hwy 404, Hwy 48 & All Amenities.
Extras
All Elf's, All Win Covs, 72'' Full Fridge And Full Freezer, Gas Range, D/W, Washer, Dryer. 2nd Fridge, Stove, D/W, H.E. Propane Furnace (2012), In Floor Radiant Heating, Boiler Sys. Detached 2 Car Garage Features Drive Thru To Backyard.
Property Details
Facts for 250 Regional Road 8 Road, Uxbridge
Status
Days on Market: 18
Last Status: Sold
Sold Date: Mar 06, 2018
Closed Date: Apr 26, 2018
Expiry Date: May 30, 2018
Sold Price: $790,000
Unavailable Date: Mar 06, 2018
Input Date: Feb 16, 2018
Property
Status: Sale
Property Type: Detached
Style: 2-Storey
Size (sq ft): 3000
Area: Uxbridge
Community: Rural Uxbridge
Availability Date: Tbd
Inside
Bedrooms: 6
Bathrooms: 4
Kitchens: 2
Rooms: 16
Den/Family Room: Yes
Air Conditioning: Window Unit
Fireplace: No
Laundry Level: Main
Central Vacuum: N
Washrooms: 4
Utilities
Electricity: Yes
Gas: No
Cable: No
Telephone: Yes
Building
Basement: Crawl Space
Basement 2: Unfinished
Heat Type: Forced Air
Heat Source: Propane
Exterior: Vinyl Siding
UFFI: No
Water Supply: Well
Special Designation: Unknown
Other Structures: Garden Shed
Parking
Driveway: Pvt Double
Garage Spaces: 2
Garage Type: Detached
Covered Parking Spaces: 10
Total Parking Spaces: 12
Fees
Tax Year: 2017
Tax Legal Description: Pt Lt 31 Con 2 Uxbridge As In D529481
Taxes: $5,488
Highlights
Feature: Golf
Feature: Grnbelt/Conserv
Feature: Lake/Pond
Feature: Place Of Worship
Feature: Public Transit
Feature: Wooded/Treed
Land
Cross Street: Regional Road 8/Conc
Municipality District: Uxbridge
Fronting On: North
Pool: None
Sewer: Septic
Lot Depth: 330 Feet
Lot Frontage: 148.5 Feet
Lot Irregularities: Over One Acre Lot
Acres: .50-1.99
Waterfront: None
Additional Media
- Virtual Tour: http://www.mcspropertyshowcase.ca/index.cfm?id=1934954
Rooms
Room details for 250 Regional Road 8 Road, Uxbridge
| Type | Dimensions | Description |
|---|---|---|
| Living Main | 4.45 x 5.23 | Hardwood Floor, Picture Window |
| Kitchen Main | 4.83 x 5.18 | Hardwood Floor, Vaulted Ceiling, Quartz Counter |
| Dining Main | 15.10 x 11.90 | Hardwood Floor, W/O To Deck, Vaulted Ceiling |
| Sitting Main | 3.30 x 4.42 | Hardwood Floor, W/O To Deck |
| Office Main | 2.72 x 3.30 | W/O To Yard, Broadloom, Window |
| Master Main | 4.67 x 3.89 | Hardwood Floor, 4 Pc Ensuite, W/I Closet |
| Den Main | 4.70 x 3.53 | Broadloom, Window |
| 2nd Br Main | 3.63 x 4.09 | Closet, Broadloom, Window |
| 3rd Br Main | 4.65 x 3.51 | Closet, Broadloom, Window |
| 4th Br Upper | 2.77 x 2.95 | Broadloom, Closet |
| 5th Br Upper | 2.21 x 3.61 | Laminate, Window, Window |
| Br Upper | 3.58 x 3.61 | W/O To Deck, Laminate |
| XXXXXXXX | XXX XX, XXXX |
XXXX XXX XXXX |
$XXX,XXX |
| XXX XX, XXXX |
XXXXXX XXX XXXX |
$XXX,XXX | |
| XXXXXXXX | XXX XX, XXXX |
XXXXXXX XXX XXXX |
|
| XXX XX, XXXX |
XXXXXX XXX XXXX |
$XXX,XXX | |
| XXXXXXXX | XXX XX, XXXX |
XXXXXXX XXX XXXX |
|
| XXX XX, XXXX |
XXXXXX XXX XXXX |
$XXX,XXX |
| XXXXXXXX XXXX | XXX XX, XXXX | $790,000 XXX XXXX |
| XXXXXXXX XXXXXX | XXX XX, XXXX | $839,900 XXX XXXX |
| XXXXXXXX XXXXXXX | XXX XX, XXXX | XXX XXXX |
| XXXXXXXX XXXXXX | XXX XX, XXXX | $869,000 XXX XXXX |
| XXXXXXXX XXXXXXX | XXX XX, XXXX | XXX XXXX |
| XXXXXXXX XXXXXX | XXX XX, XXXX | $879,000 XXX XXXX |

Goodwood Public School
Elementary: PublicSt Joseph Catholic School
Elementary: CatholicScott Central Public School
Elementary: PublicUxbridge Public School
Elementary: PublicQuaker Village Public School
Elementary: PublicJoseph Gould Public School
Elementary: PublicÉSC Pape-François
Secondary: CatholicBill Hogarth Secondary School
Secondary: PublicPort Perry High School
Secondary: PublicUxbridge Secondary School
Secondary: PublicStouffville District Secondary School
Secondary: PublicSt Brother André Catholic High School
Secondary: Catholic

