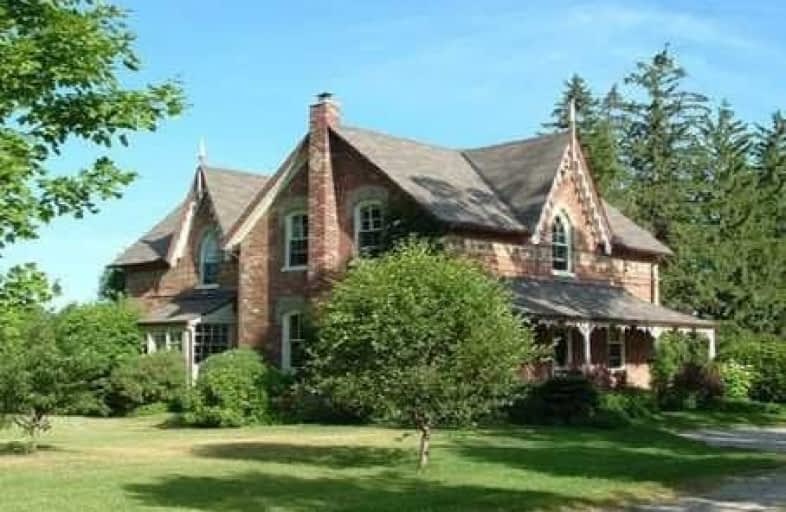Sold on Feb 21, 2022
Note: Property is not currently for sale or for rent.

-
Type: Farm
-
Style: 2-Storey
-
Lot Size: 3226 x 1330 Feet
-
Age: No Data
-
Taxes: $5,733 per year
-
Days on Site: 245 Days
-
Added: Jun 21, 2021 (8 months on market)
-
Updated:
-
Last Checked: 2 months ago
-
MLS®#: N5280745
-
Listed By: Homelife/bayview realty inc., brokerage
Prime Corner Lot, 100 Acres Farm Fronting On Davis Drive & Conc 5, Having A 2 Storeys Victorian House Features Wide Baseboard, Pine Floor, Wainscotting & 9 Ft Ceiling. 60' X 40' Bank Barn. Photos Do Not Reflect The Current Condition Of The House. Both House And Bank Barn Needs Repair Works. Drive Shed & Garage. Great Opportunity For Land Banking. Farm Leased To Local Farmer And House Tenanted On Month-To-Month Basis.
Extras
Please Register Appointment Prior To Walk The Land. Don't Walk Close To The Residence For Which Is Guarded By Dogs. Do Not Damage Crops. Minimum 24 Hrs Notice For Showing Of The Residence. Tenant Prefers Showing The House Between 4- 5Pm.
Property Details
Facts for 478 Davis Drive, Uxbridge
Status
Days on Market: 245
Last Status: Sold
Sold Date: Feb 21, 2022
Closed Date: Jun 10, 2022
Expiry Date: Jun 10, 2022
Sold Price: $3,100,000
Unavailable Date: Feb 21, 2022
Input Date: Jun 21, 2021
Prior LSC: Listing with no contract changes
Property
Status: Sale
Property Type: Farm
Style: 2-Storey
Area: Uxbridge
Community: Rural Uxbridge
Availability Date: Tba
Inside
Bedrooms: 5
Bathrooms: 3
Kitchens: 1
Rooms: 9
Den/Family Room: No
Air Conditioning: None
Fireplace: Yes
Washrooms: 3
Utilities
Electricity: Yes
Gas: No
Cable: No
Telephone: Yes
Building
Basement: Unfinished
Heat Type: Forced Air
Heat Source: Oil
Exterior: Brick
Water Supply Type: Dug Well
Water Supply: Well
Special Designation: Unknown
Other Structures: Barn
Other Structures: Drive Shed
Parking
Driveway: Private
Garage Spaces: 2
Garage Type: Detached
Covered Parking Spaces: 6
Total Parking Spaces: 8
Fees
Tax Year: 2021
Tax Legal Description: Pt Lt 1, Conc. 4 See*** At Remark For Brokerage
Taxes: $5,733
Highlights
Feature: Part Cleared
Feature: River/Stream
Feature: Wooded/Treed
Land
Cross Street: 5th Conc & Davis
Municipality District: Uxbridge
Fronting On: North
Pool: None
Sewer: Septic
Lot Depth: 1330 Feet
Lot Frontage: 3226 Feet
Acres: 100+
Zoning: Rural
Farm: Mixed Use
Waterfront: None
Rooms
Room details for 478 Davis Drive, Uxbridge
| Type | Dimensions | Description |
|---|---|---|
| Kitchen Ground | - | Eat-In Kitchen, Wood Floor, Wood Stove |
| Dining Ground | - | Hardwood Floor, French Doors |
| Living Ground | - | Wood Floor, Fireplace |
| Office Ground | - | West View, Wood Floor |
| Library Ground | - | Wood Floor, B/I Shelves |
| Br 2nd | - | Wood Floor |
| 2nd Br 2nd | - | Wood Floor |
| 3rd Br 2nd | - | Wood Floor |
| 4th Br 2nd | - | Wood Floor |
| XXXXXXXX | XXX XX, XXXX |
XXXX XXX XXXX |
$X,XXX,XXX |
| XXX XX, XXXX |
XXXXXX XXX XXXX |
$X,XXX,XXX | |
| XXXXXXXX | XXX XX, XXXX |
XXXXXXX XXX XXXX |
|
| XXX XX, XXXX |
XXXXXX XXX XXXX |
$X,XXX,XXX | |
| XXXXXXXX | XXX XX, XXXX |
XXXXXXX XXX XXXX |
|
| XXX XX, XXXX |
XXXXXX XXX XXXX |
$X,XXX,XXX | |
| XXXXXXXX | XXX XX, XXXX |
XXXXXXX XXX XXXX |
|
| XXX XX, XXXX |
XXXXXX XXX XXXX |
$X,XXX,XXX |
| XXXXXXXX XXXX | XXX XX, XXXX | $3,100,000 XXX XXXX |
| XXXXXXXX XXXXXX | XXX XX, XXXX | $3,200,000 XXX XXXX |
| XXXXXXXX XXXXXXX | XXX XX, XXXX | XXX XXXX |
| XXXXXXXX XXXXXX | XXX XX, XXXX | $2,880,000 XXX XXXX |
| XXXXXXXX XXXXXXX | XXX XX, XXXX | XXX XXXX |
| XXXXXXXX XXXXXX | XXX XX, XXXX | $2,880,000 XXX XXXX |
| XXXXXXXX XXXXXXX | XXX XX, XXXX | XXX XXXX |
| XXXXXXXX XXXXXX | XXX XX, XXXX | $2,880,000 XXX XXXX |

Goodwood Public School
Elementary: PublicSt Joseph Catholic School
Elementary: CatholicScott Central Public School
Elementary: PublicUxbridge Public School
Elementary: PublicQuaker Village Public School
Elementary: PublicJoseph Gould Public School
Elementary: PublicÉSC Pape-François
Secondary: CatholicBill Hogarth Secondary School
Secondary: PublicPort Perry High School
Secondary: PublicUxbridge Secondary School
Secondary: PublicStouffville District Secondary School
Secondary: PublicSt Brother André Catholic High School
Secondary: Catholic- 6 bath
- 5 bed
- 5000 sqft
452 Feasby Road, Uxbridge, Ontario • L9P 1R1 • Rural Uxbridge



