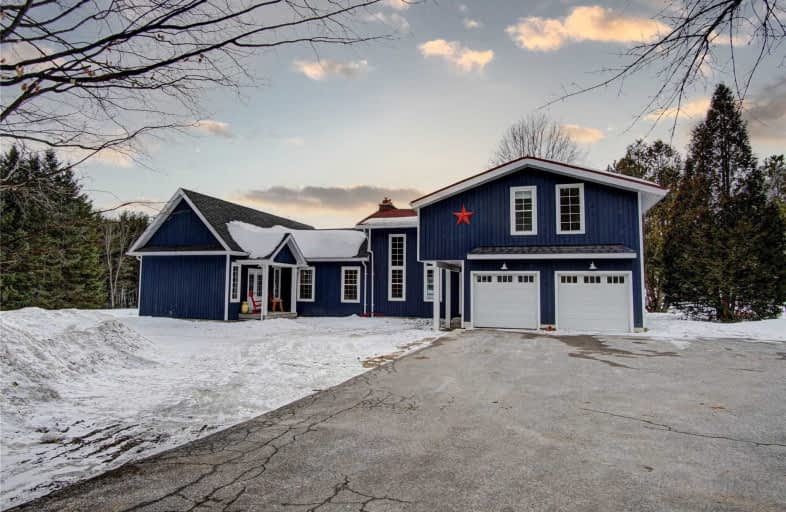Sold on Mar 11, 2021
Note: Property is not currently for sale or for rent.

-
Type: Detached
-
Style: 2-Storey
-
Size: 3500 sqft
-
Lot Size: 278.55 x 1113 Feet
-
Age: 31-50 years
-
Taxes: $10,326 per year
-
Days on Site: 8 Days
-
Added: Mar 03, 2021 (1 week on market)
-
Updated:
-
Last Checked: 2 months ago
-
MLS®#: N5136411
-
Listed By: Re/max all-stars realty inc., brokerage
Sensational 2 Family Home Features A 2017 Custom High End Main Floor Inlaw Suite That Will Steal Your Heart With Exceptional Finishings Throughout-Great Attention To Detail & Design! Main House Has A Loft, Open Concept Throughout & O/Looks An Outstanding Picturesque Fully Fenced Property-Endless Trails-4 Stall Barn W/Water & Hydro-Paddocks-Riding Ring Plus A Det 40'X36' Heated Steel Shop W/12,000 Inground Hoist-12' Ceilings-10' Drsx2-Water - 200 Amp Service
Extras
Note: 2020 Mabec Maintenance Free Exterior, '17 Septic, Furnace & '15 2nd Furnace. Excl: Punching Bag & Air Comp In Shop-Propane Tanksx2 (R). See Att'd Extras List
Property Details
Facts for 7120 Concession Road 4, Uxbridge
Status
Days on Market: 8
Last Status: Sold
Sold Date: Mar 11, 2021
Closed Date: May 17, 2021
Expiry Date: Jun 04, 2021
Sold Price: $2,200,000
Unavailable Date: Mar 11, 2021
Input Date: Mar 03, 2021
Prior LSC: Listing with no contract changes
Property
Status: Sale
Property Type: Detached
Style: 2-Storey
Size (sq ft): 3500
Age: 31-50
Area: Uxbridge
Community: Rural Uxbridge
Availability Date: Tba
Inside
Bedrooms: 6
Bathrooms: 4
Kitchens: 2
Rooms: 13
Den/Family Room: Yes
Air Conditioning: Central Air
Fireplace: Yes
Laundry Level: Main
Central Vacuum: Y
Washrooms: 4
Utilities
Electricity: Yes
Gas: No
Cable: No
Telephone: Available
Building
Basement: Full
Basement 2: Unfinished
Heat Type: Forced Air
Heat Source: Propane
Exterior: Wood
Elevator: N
UFFI: No
Water Supply Type: Drilled Well
Water Supply: Well
Special Designation: Unknown
Other Structures: Barn
Other Structures: Workshop
Parking
Driveway: Lane
Garage Spaces: 2
Garage Type: Attached
Covered Parking Spaces: 15
Total Parking Spaces: 17
Fees
Tax Year: 2020
Tax Legal Description: Pt. Lt. 31,Concession 3
Taxes: $10,326
Highlights
Feature: Clear View
Feature: Golf
Feature: Sloping
Feature: Wooded/Treed
Land
Cross Street: Durham 8/Concession
Municipality District: Uxbridge
Fronting On: West
Pool: None
Sewer: Septic
Lot Depth: 1113 Feet
Lot Frontage: 278.55 Feet
Lot Irregularities: 10.3 Acres Irregular
Acres: 10-24.99
Zoning: Rur
Farm: Hobby
Waterfront: None
Additional Media
- Virtual Tour: https://unbranded.youriguide.com/7120_concession_rd_4_uxbridge_on/
Rooms
Room details for 7120 Concession Road 4, Uxbridge
| Type | Dimensions | Description |
|---|---|---|
| Great Rm Main | 5.96 x 6.01 | Stone Fireplace, Cathedral Ceiling, Wood Floor |
| Kitchen Main | 3.48 x 5.40 | Centre Island, W/O To Porch, Updated |
| Dining Main | 3.53 x 6.13 | Bay Window, West View, Wood Floor |
| Office Main | 3.48 x 3.55 | Wood Floor, B/I Bookcase, Picture Window |
| Laundry Main | 3.50 x 2.33 | W/O To Yard, Access To Garage, B/I Shelves |
| Loft 2nd | 7.82 x 3.04 | West View, O/Looks Living, Picture Window |
| Master 2nd | 4.15 x 4.27 | Vaulted Ceiling, 3 Pc Ensuite, W/I Closet |
| 2nd Br 2nd | 2.84 x 3.95 | Vaulted Ceiling, Picture Window, W/I Closet |
| 3rd Br 2nd | 2.67 x 4.26 | Vaulted Ceiling, Picture Window, W/I Closet |
| Kitchen Main | 5.20 x 5.57 | Corian Counter, Centre Island, Wood Floor |
| Great Rm Main | 5.20 x 5.67 | W/O To Porch, Cathedral Ceiling, Wood Floor |
| Br Main | 5.72 x 4.14 | W/I Closet, 3 Pc Ensuite, Wood Floor |
| XXXXXXXX | XXX XX, XXXX |
XXXX XXX XXXX |
$X,XXX,XXX |
| XXX XX, XXXX |
XXXXXX XXX XXXX |
$X,XXX,XXX |
| XXXXXXXX XXXX | XXX XX, XXXX | $2,200,000 XXX XXXX |
| XXXXXXXX XXXXXX | XXX XX, XXXX | $2,169,000 XXX XXXX |

Goodwood Public School
Elementary: PublicSt Joseph Catholic School
Elementary: CatholicScott Central Public School
Elementary: PublicUxbridge Public School
Elementary: PublicQuaker Village Public School
Elementary: PublicJoseph Gould Public School
Elementary: PublicÉSC Pape-François
Secondary: CatholicBill Hogarth Secondary School
Secondary: PublicUxbridge Secondary School
Secondary: PublicStouffville District Secondary School
Secondary: PublicSt Brother André Catholic High School
Secondary: CatholicBur Oak Secondary School
Secondary: Public

