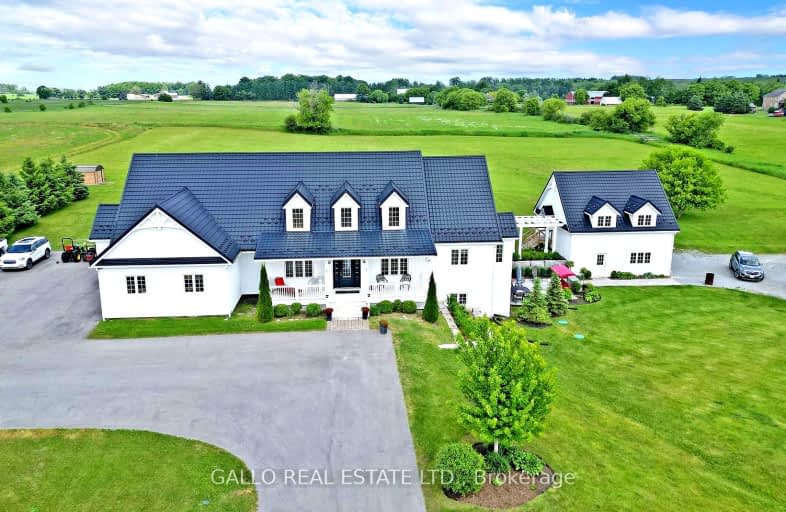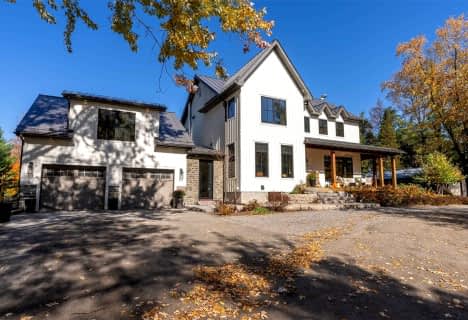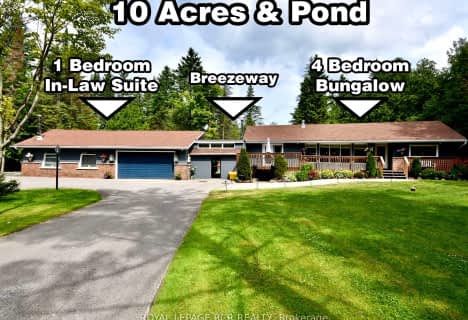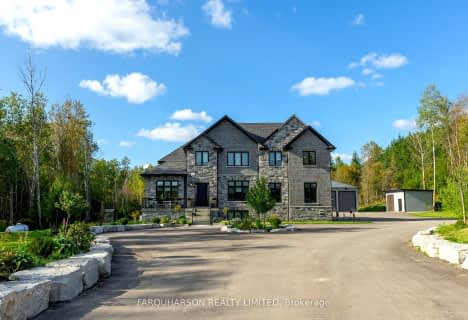Car-Dependent
- Almost all errands require a car.
Somewhat Bikeable
- Almost all errands require a car.

Goodwood Public School
Elementary: PublicBallantrae Public School
Elementary: PublicSt Joseph Catholic School
Elementary: CatholicScott Central Public School
Elementary: PublicRobert Munsch Public School
Elementary: PublicQuaker Village Public School
Elementary: PublicÉSC Pape-François
Secondary: CatholicBill Hogarth Secondary School
Secondary: PublicUxbridge Secondary School
Secondary: PublicStouffville District Secondary School
Secondary: PublicSt Brother André Catholic High School
Secondary: CatholicBur Oak Secondary School
Secondary: Public-
One Eyed Jack
2 Douglas Road, Unit A10, Uxbridge, ON L9P 1S9 7.67km -
Wixan's Bridge
65 Brock Street W, Uxbridge, ON L9P 8.14km -
Coach House Pub
3 Felcher Boulevard, Stouffville, ON L4A 7X4 10.01km
-
McDonald's
296 Toronto Street, Uxbridge, ON L9P 1N5 7.58km -
Starbucks
2348 Highway 2, Bowmanville, ON L9P 1S9 46.52km -
The Bridge Social
64 Brock St W, Uxbridge, ON L9P 1P4 8.14km
-
Anytime Fitness
12287 10th Line Rd, Stouffville, ON L4A6B6 14.63km -
GoodLife Fitness
5775 Main Street, Whitchurch-Stouffville, ON L4A 4R2 16.07km -
Matrix of Motion
1110 Stellar Drive, Unit 104, Newmarket, ON L3Y 7B7 16.9km
-
Zehrs
323 Toronto Street S, Uxbridge, ON L9P 1N2 7.57km -
Ballantrae Pharmacy
2-3 Felcher Boulevard, Stouffville, ON L4A 7X4 10.01km -
Shoppers Drug Mart
12277 Tenth Line, Whitchurch-Stouffville, ON L4A 7W6 14.65km
-
Quick Bite
403 Sandford Road, Sandford, ON L0C 1E0 3.31km -
Fusion 360
403 Sandford Road, Durham Regional Municipality, ON L0C 1E0 3.31km -
Bento Sushi
48 - 19263 Highway, Mount Albert, ON L0G 1M0 8.37km
-
East End Corners
12277 Main Street, Whitchurch-Stouffville, ON L4A 0Y1 14.64km -
SmartCentres Stouffville
1050 Hoover Park Drive, Stouffville, ON L4A 0G9 17.2km -
Smart Centres Aurora
135 First Commerce Drive, Aurora, ON L4G 0G2 18.19km
-
Zehrs
323 Toronto Street S, Uxbridge, ON L9P 1N2 7.57km -
Cracklin' Kettle Corn
Uxbridge, ON 8.37km -
Strawberry Creek Farm
17471 Woodbine Avenue, Whitchurch-Stouffville, ON L3Y 4W1 14.81km
-
LCBO
5710 Main Street, Whitchurch-Stouffville, ON L4A 8A9 15.74km -
The Beer Store
1100 Davis Drive, Newmarket, ON L3Y 8W8 17.08km -
LCBO
94 First Commerce Drive, Aurora, ON L4G 0H5 18.52km
-
Canadian Tire Gas+ - Uxbridge
327 Toronto Street S, Uxbridge, ON L9P 1N4 7.69km -
Rj Pickups & Accessories
241 Main Street N, Uxbridge, ON L9P 1C3 8.19km -
Shell
19364 Highway 48, East Gwillimbury, ON L0G 1M0 8.5km
-
Roxy Theatres
46 Brock Street W, Uxbridge, ON L9P 1P3 8.21km -
Stardust
893 Mount Albert Road, East Gwillimbury, ON L0G 1V0 18.88km -
Cineplex Odeon Aurora
15460 Bayview Avenue, Aurora, ON L4G 7J1 20.81km
-
Uxbridge Public Library
9 Toronto Street S, Uxbridge, ON L9P 1P3 8.21km -
Whitchurch-Stouffville Public Library
2 Park Drive, Stouffville, ON L4A 4K1 15.56km -
Pickering Public Library
Claremont Branch, 4941 Old Brock Road, Pickering, ON L1Y 1A6 17.06km
-
VCA Canada 404 Veterinary Emergency and Referral Hospital
510 Harry Walker Parkway S, Newmarket, ON L3Y 0B3 17.04km -
Southlake Regional Health Centre
596 Davis Drive, Newmarket, ON L3Y 2P9 18.81km -
Markham Stouffville Hospital
381 Church Street, Markham, ON L3P 7P3 24.83km
-
Elgin Park
180 Main St S, Uxbridge ON 8.54km -
Madori Park
Millard St, Stouffville ON 15.3km -
Hunt's Hill
Stouffville ON 15.44km
-
TD Bank Financial Group
6 Princess St, Mount Albert ON L0G 1M0 8.16km -
TD Bank Financial Group
5887 Main St, Stouffville ON L4A 1N2 15.74km -
Scotiabank
5600 Main St (Main St & Sandale Rd), Stouffville ON L4A 8B7 16.05km












