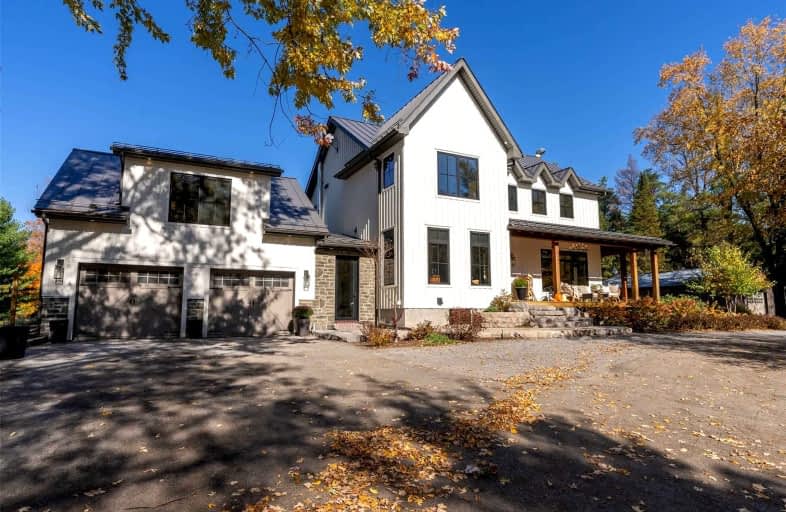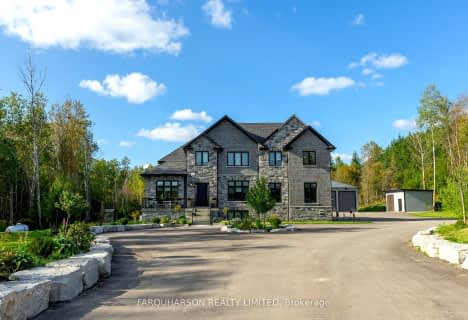
Goodwood Public School
Elementary: Public
7.84 km
St Joseph Catholic School
Elementary: Catholic
5.93 km
Scott Central Public School
Elementary: Public
2.91 km
Uxbridge Public School
Elementary: Public
6.90 km
Robert Munsch Public School
Elementary: Public
8.01 km
Quaker Village Public School
Elementary: Public
5.99 km
ÉSC Pape-François
Secondary: Catholic
16.15 km
Bill Hogarth Secondary School
Secondary: Public
24.17 km
Uxbridge Secondary School
Secondary: Public
7.90 km
Stouffville District Secondary School
Secondary: Public
16.71 km
St Brother André Catholic High School
Secondary: Catholic
24.37 km
Bur Oak Secondary School
Secondary: Public
24.22 km





