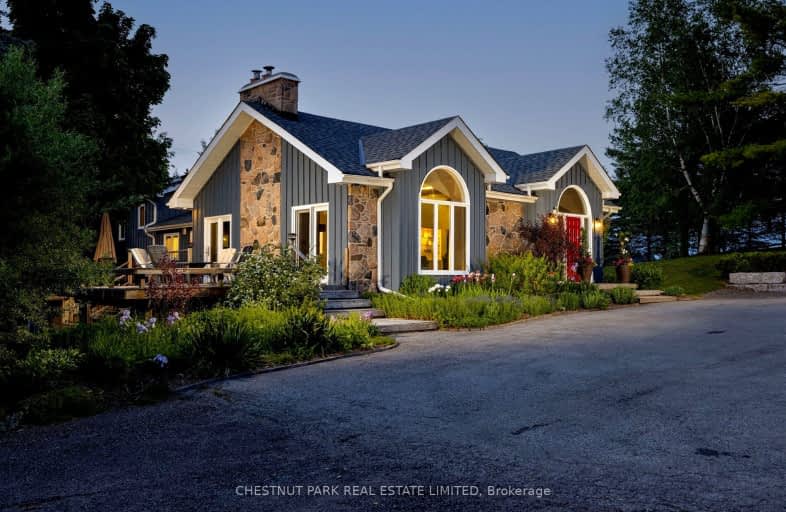Car-Dependent
- Almost all errands require a car.
Somewhat Bikeable
- Almost all errands require a car.

Goodwood Public School
Elementary: PublicBallantrae Public School
Elementary: PublicSt Joseph Catholic School
Elementary: CatholicScott Central Public School
Elementary: PublicUxbridge Public School
Elementary: PublicQuaker Village Public School
Elementary: PublicÉSC Pape-François
Secondary: CatholicBill Hogarth Secondary School
Secondary: PublicUxbridge Secondary School
Secondary: PublicStouffville District Secondary School
Secondary: PublicSt Brother André Catholic High School
Secondary: CatholicBur Oak Secondary School
Secondary: Public-
One Eyed Jack
2 Douglas Road, Unit A10, Uxbridge, ON L9P 1S9 6.91km -
Wixan's Bridge
65 Brock Street W, Uxbridge, ON L9P 7.88km -
Coach House Pub
3 Felcher Boulevard, Stouffville, ON L4A 7X4 8.86km
-
McDonald's
296 Toronto Street, Uxbridge, ON L9P 1N5 6.83km -
Starbucks
2 Douglas Road, Uxbridge, ON L1C 3K7 6.91km -
Starbucks
2348 Highway 2, Bowmanville, ON L9P 1S9 45.12km
-
Zehrs
323 Toronto Street S, Uxbridge, ON L9P 1N2 6.75km -
Ballantrae Pharmacy
2-3 Felcher Boulevard, Stouffville, ON L4A 7X4 8.85km -
Shoppers Drug Mart
12277 Tenth Line, Whitchurch-Stouffville, ON L4A 7W6 12.7km
-
Quick Bite
403 Sandford Road, Sandford, ON L0C 1E0 5.11km -
Fusion 360
403 Sandford Road, Durham Regional Municipality, ON L0C 1E0 5.12km -
Annina's Bakeshop and Catering
300 Durham Highway 47, Goodwood, ON L0C 1A0 6.07km
-
East End Corners
12277 Main Street, Whitchurch-Stouffville, ON L4A 0Y1 12.7km -
SmartCentres Stouffville
1050 Hoover Park Drive, Stouffville, ON L4A 0G9 15.45km -
Smart Centres Aurora
135 First Commerce Drive, Aurora, ON L4G 0G2 17.66km
-
Zehrs
323 Toronto Street S, Uxbridge, ON L9P 1N2 6.75km -
Cracklin' Kettle Corn
Uxbridge, ON 8.11km -
Staite's Honey
244 Ashworth Road, Zephyr, ON L0E 1T0 7.24km
-
LCBO
5710 Main Street, Whitchurch-Stouffville, ON L4A 8A9 13.94km -
The Beer Store
1100 Davis Drive, Newmarket, ON L3Y 8W8 17.21km -
LCBO
94 First Commerce Drive, Aurora, ON L4G 0H5 17.97km
-
Canadian Tire Gas+ - Uxbridge
327 Toronto Street S, Uxbridge, ON L9P 1N4 6.86km -
Pioneer Gas Bar
15641 Highway 48, Whitchurch-Stouffville, ON L0G 1E0 7.98km -
Rj Pickups & Accessories
241 Main Street N, Uxbridge, ON L9P 1C3 8.2km
-
Roxy Theatres
46 Brock Street W, Uxbridge, ON L9P 1P3 7.95km -
Stardust
893 Mount Albert Road, East Gwillimbury, ON L0G 1V0 19.48km -
Cineplex Odeon Aurora
15460 Bayview Avenue, Aurora, ON L4G 7J1 20.36km
-
Uxbridge Public Library
9 Toronto Street S, Uxbridge, ON L9P 1P3 7.92km -
Whitchurch-Stouffville Public Library
2 Park Drive, Stouffville, ON L4A 4K1 13.67km -
Pickering Public Library
Claremont Branch, 4941 Old Brock Road, Pickering, ON L1Y 1A6 15.05km
-
VCA Canada 404 Veterinary Emergency and Referral Hospital
510 Harry Walker Parkway S, Newmarket, ON L3Y 0B3 16.94km -
Southlake Regional Health Centre
596 Davis Drive, Newmarket, ON L3Y 2P9 18.92km -
Markham Stouffville Hospital
381 Church Street, Markham, ON L3P 7P3 22.87km
-
Elgin Park
180 Main St S, Uxbridge ON 8.07km -
Greenwood Conservation Park
Greenwood Rd, Greenwood ON L0H 1H0 12.33km -
Madori Park
Millard St, Stouffville ON 13.54km
-
Scotiabank
5600 Main St (Main St & Sandale Rd), Stouffville ON L4A 8B7 14.28km -
TD Canada Trust ATM
1155 Davis Dr, Newmarket ON L3Y 8R1 17km -
XE.com Inc
1145 Nicholson Rd (Gorham Street), Newmarket ON L3Y 9C3 17.04km




