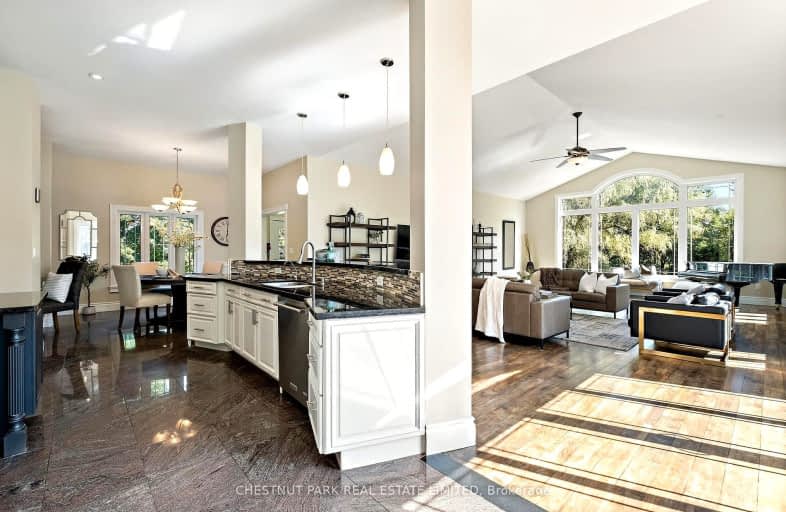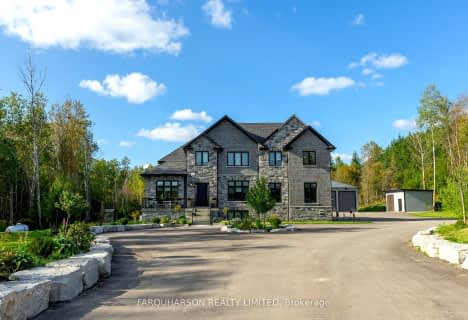Car-Dependent
- Almost all errands require a car.
0
/100
Somewhat Bikeable
- Most errands require a car.
25
/100

Goodwood Public School
Elementary: Public
8.62 km
Ballantrae Public School
Elementary: Public
7.57 km
St Joseph Catholic School
Elementary: Catholic
9.30 km
Scott Central Public School
Elementary: Public
5.11 km
Mount Albert Public School
Elementary: Public
5.37 km
Robert Munsch Public School
Elementary: Public
5.46 km
ÉSC Pape-François
Secondary: Catholic
15.37 km
Sacred Heart Catholic High School
Secondary: Catholic
15.78 km
Uxbridge Secondary School
Secondary: Public
11.28 km
Stouffville District Secondary School
Secondary: Public
15.87 km
Huron Heights Secondary School
Secondary: Public
15.93 km
Newmarket High School
Secondary: Public
15.71 km
-
Madori Park
Millard St, Stouffville ON 14.82km -
Rupert Park
Stouffville ON 15.18km -
Sunnyridge Park
Stouffville ON 15.63km
-
Scotiabank
1 Douglas Rd & Hwy 47, Uxbridge ON L9P 1S9 10km -
Laurentian Bank of Canada
1 Brock St W, Uxbridge ON L9P 1P6 10.77km -
CIBC
15 Harry Walker Pky N, Newmarket ON L3Y 7B3 14.3km



