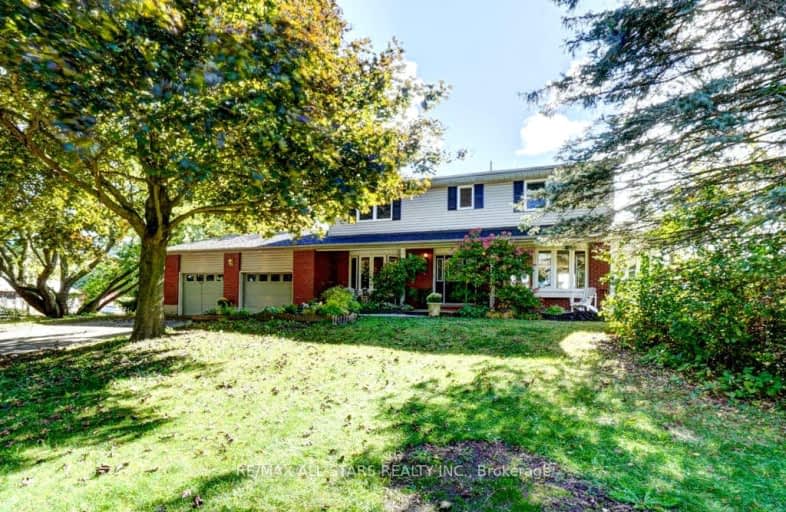Car-Dependent
- Almost all errands require a car.
0
/100
Somewhat Bikeable
- Most errands require a car.
25
/100

Goodwood Public School
Elementary: Public
7.71 km
St Joseph Catholic School
Elementary: Catholic
5.13 km
Scott Central Public School
Elementary: Public
2.92 km
Uxbridge Public School
Elementary: Public
6.10 km
Quaker Village Public School
Elementary: Public
5.19 km
Joseph Gould Public School
Elementary: Public
7.22 km
ÉSC Pape-François
Secondary: Catholic
16.29 km
Bill Hogarth Secondary School
Secondary: Public
24.19 km
Uxbridge Secondary School
Secondary: Public
7.10 km
Stouffville District Secondary School
Secondary: Public
16.86 km
St Brother André Catholic High School
Secondary: Catholic
24.46 km
Bur Oak Secondary School
Secondary: Public
24.36 km


