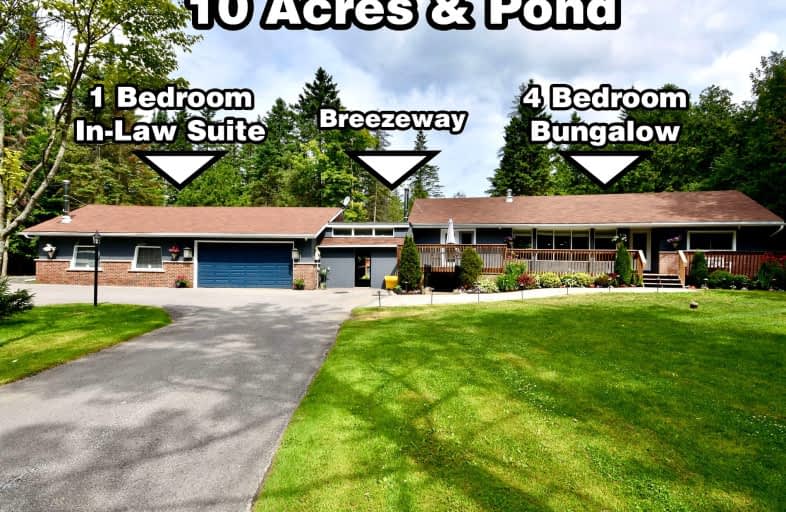Car-Dependent
- Almost all errands require a car.
0
/100
Somewhat Bikeable
- Most errands require a car.
25
/100

Goodwood Public School
Elementary: Public
8.39 km
Ballantrae Public School
Elementary: Public
8.31 km
St Joseph Catholic School
Elementary: Catholic
8.17 km
Scott Central Public School
Elementary: Public
4.05 km
Mount Albert Public School
Elementary: Public
6.20 km
Robert Munsch Public School
Elementary: Public
6.11 km
ÉSC Pape-François
Secondary: Catholic
15.75 km
Sacred Heart Catholic High School
Secondary: Catholic
16.96 km
Uxbridge Secondary School
Secondary: Public
10.14 km
Stouffville District Secondary School
Secondary: Public
16.28 km
Huron Heights Secondary School
Secondary: Public
17.12 km
Newmarket High School
Secondary: Public
16.89 km
-
Coultice Park
Whitchurch-Stouffville ON L4A 7X3 8.87km -
Sunnyridge Park
Stouffville ON 15.85km -
Van Zant Park
Wayne Dr, Newmarket ON 16.45km
-
BMO Bank of Montreal
5842 Main St, Stouffville ON L4A 2S8 15.73km -
TD Bank Financial Group
5887 Main St, Stouffville ON L4A 1N2 15.78km -
Scotiabank
1100 Davis Dr (at Leslie St.), Newmarket ON L3Y 8W8 15.89km


