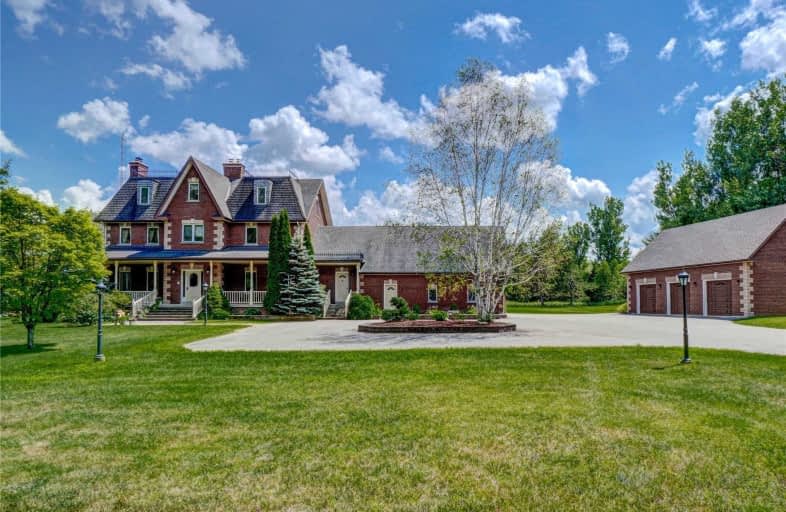Sold on Aug 04, 2021
Note: Property is not currently for sale or for rent.

-
Type: Detached
-
Style: 3-Storey
-
Size: 3500 sqft
-
Lot Size: 10.07 x 1330.21 Feet
-
Age: No Data
-
Taxes: $8,278 per year
-
Days on Site: 20 Days
-
Added: Jul 15, 2021 (2 weeks on market)
-
Updated:
-
Last Checked: 2 months ago
-
MLS®#: N5310704
-
Listed By: Re/max all-stars realty inc., brokerage
Scenic Spring Fed Pond - 10 Acres Mixed Bush - Open Land - Located On Quiet No Exit Street This Outstanding Country Estate Offers It All! Impressive Natural Stone Pillars With Iron Gates Lead The Way Through A Pine Forest Into Bright Open Space Featuring A 3 Storey, Approx 3830 Sq.Ft. Custom Home + A Fully Finished Lower Level W/Separate Access To Oversized Insulated Garage! 40'X28' Detached Shop W/Loft - 12' Ceilings - 3-8Ft Shop Doors - 1-10Ft Shop Door.
Extras
Incl: S/S Fridge-D/W-Oven-Micro Fan Hood-All Elf's-C/V & Attachments-W/S-Hwh-Uv Light-6 Gar Door Openers + Remotes - Intercom - Iron Automatic Security Gates - All Broadloom Where Laid
Property Details
Facts for 447 Feasby Road, Uxbridge
Status
Days on Market: 20
Last Status: Sold
Sold Date: Aug 04, 2021
Closed Date: Oct 01, 2021
Expiry Date: Oct 15, 2021
Sold Price: $2,249,000
Unavailable Date: Aug 04, 2021
Input Date: Jul 16, 2021
Prior LSC: Listing with no contract changes
Property
Status: Sale
Property Type: Detached
Style: 3-Storey
Size (sq ft): 3500
Area: Uxbridge
Community: Rural Uxbridge
Availability Date: Tba
Inside
Bedrooms: 5
Bedrooms Plus: 1
Bathrooms: 5
Kitchens: 1
Rooms: 10
Den/Family Room: Yes
Air Conditioning: Central Air
Fireplace: Yes
Laundry Level: Main
Central Vacuum: Y
Washrooms: 5
Utilities
Electricity: Yes
Gas: No
Cable: No
Telephone: Available
Building
Basement: Finished
Basement 2: Walk-Up
Heat Type: Forced Air
Heat Source: Oil
Exterior: Brick
Elevator: N
UFFI: No
Water Supply Type: Drilled Well
Water Supply: Well
Physically Handicapped-Equipped: N
Special Designation: Unknown
Other Structures: Workshop
Retirement: N
Parking
Driveway: Lane
Garage Spaces: 2
Garage Type: Attached
Covered Parking Spaces: 20
Total Parking Spaces: 22
Fees
Tax Year: 2021
Tax Legal Description: Conc. 4, Pt. Lot 35, Now Rp 40R1387, Part 2
Taxes: $8,278
Highlights
Feature: Clear View
Feature: Lake/Pond
Feature: School Bus Route
Feature: Wooded/Treed
Land
Cross Street: Conc 4 And Feasby Ro
Municipality District: Uxbridge
Fronting On: South
Pool: None
Sewer: Septic
Lot Depth: 1330.21 Feet
Lot Frontage: 10.07 Feet
Lot Irregularities: 336.71Ftx1329.79Ft X3
Acres: 10-24.99
Zoning: Rur - Ep
Additional Media
- Virtual Tour: https://unbranded.youriguide.com/447_feasby_rd_uxbridge_on/
Rooms
Room details for 447 Feasby Road, Uxbridge
| Type | Dimensions | Description |
|---|---|---|
| Foyer Main | - | W/O To Porch, Open Stairs, Double Closet |
| Kitchen Main | 3.40 x 3.83 | Breakfast Area, W/O To Deck, Quartz Counter |
| Dining Main | 3.65 x 3.95 | Hardwood Floor, Crown Moulding, O/Looks Frontyard |
| Living Main | 4.61 x 7.99 | Hardwood Floor, French Doors |
| Family Main | 4.55 x 5.71 | Floor/Ceil Fireplace, South View, W/O To Porch |
| Master 2nd | 4.59 x 472.00 | 7 Pc Ensuite, W/I Closet, Closet Organizers |
| 2nd Br 2nd | 3.70 x 3.06 | W/I Closet, Broadloom |
| 3rd Br 2nd | 3.00 x 3.17 | Closet, Broadloom |
| 4th Br 2nd | 3.68 x 3.17 | Closet, Broadloom |
| 5th Br 3rd | 3.55 x 7.72 | 4 Pc Bath, Double Closet, Ceiling Fan |
| Loft 3rd | 9.23 x 7.72 | Open Concept, Oak Banister, Window |
| Rec Bsmt | 4.87 x 3.09 | Wood Stove, Pot Lights, Above Grade Window |
| XXXXXXXX | XXX XX, XXXX |
XXXX XXX XXXX |
$X,XXX,XXX |
| XXX XX, XXXX |
XXXXXX XXX XXXX |
$X,XXX,XXX |
| XXXXXXXX XXXX | XXX XX, XXXX | $2,249,000 XXX XXXX |
| XXXXXXXX XXXXXX | XXX XX, XXXX | $2,249,000 XXX XXXX |

Goodwood Public School
Elementary: PublicSt Joseph Catholic School
Elementary: CatholicScott Central Public School
Elementary: PublicUxbridge Public School
Elementary: PublicQuaker Village Public School
Elementary: PublicJoseph Gould Public School
Elementary: PublicÉSC Pape-François
Secondary: CatholicBill Hogarth Secondary School
Secondary: PublicUxbridge Secondary School
Secondary: PublicStouffville District Secondary School
Secondary: PublicSt Brother André Catholic High School
Secondary: CatholicBur Oak Secondary School
Secondary: Public- 6 bath
- 5 bed
- 5000 sqft
452 Feasby Road, Uxbridge, Ontario • L9P 1R1 • Rural Uxbridge



