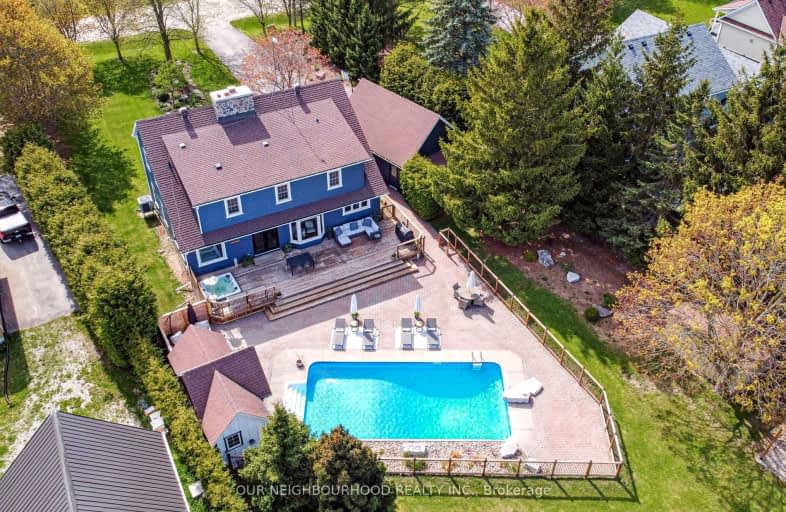Car-Dependent
- Almost all errands require a car.
11
/100
Somewhat Bikeable
- Most errands require a car.
25
/100

Goodwood Public School
Elementary: Public
10.31 km
St Joseph Catholic School
Elementary: Catholic
6.22 km
Scott Central Public School
Elementary: Public
0.34 km
Uxbridge Public School
Elementary: Public
7.15 km
Robert Munsch Public School
Elementary: Public
7.71 km
Quaker Village Public School
Elementary: Public
6.31 km
ÉSC Pape-François
Secondary: Catholic
18.72 km
Bill Hogarth Secondary School
Secondary: Public
26.74 km
Sutton District High School
Secondary: Public
22.54 km
Uxbridge Secondary School
Secondary: Public
7.92 km
Stouffville District Secondary School
Secondary: Public
19.28 km
Newmarket High School
Secondary: Public
20.42 km
-
Coultice Park
Whitchurch-Stouffville ON L4A 7X3 12.24km -
Drop the Leash
4852 Vandorf Siderd, Whitchurch-Stouffville ON L4A 4K7 14.98km -
Sharon Hills Park
East Gwillimbury ON 17.6km
-
CIBC
15641 Hwy 48, Ballantrae ON L4A 7X4 11.98km -
BMO Bank of Montreal
5842 Main St, Stouffville ON L4A 2S8 18.78km -
RBC Royal Bank
1181 Davis Dr, Newmarket ON L3Y 8R1 19.01km


