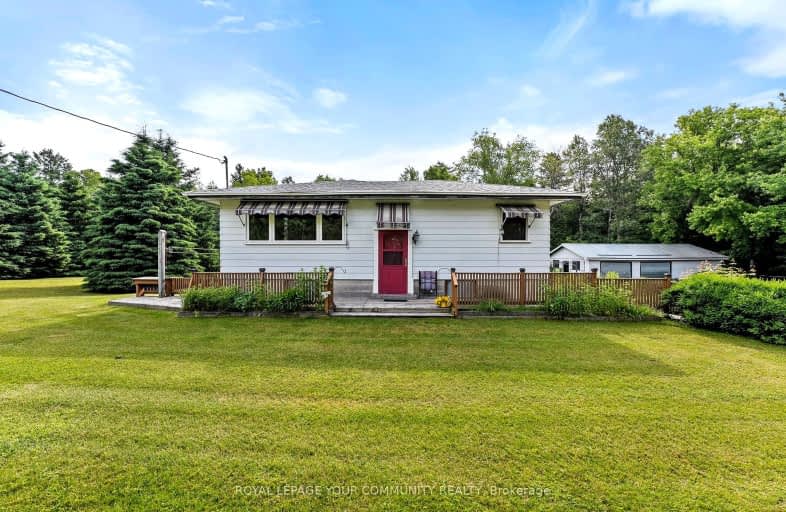Car-Dependent
- Almost all errands require a car.
0
/100
Somewhat Bikeable
- Most errands require a car.
25
/100

Ballantrae Public School
Elementary: Public
12.34 km
St Joseph Catholic School
Elementary: Catholic
9.42 km
Scott Central Public School
Elementary: Public
3.15 km
Mount Albert Public School
Elementary: Public
5.81 km
Robert Munsch Public School
Elementary: Public
5.00 km
Quaker Village Public School
Elementary: Public
9.51 km
ÉSC Pape-François
Secondary: Catholic
20.05 km
Sutton District High School
Secondary: Public
19.68 km
Sacred Heart Catholic High School
Secondary: Catholic
18.79 km
Uxbridge Secondary School
Secondary: Public
11.07 km
Stouffville District Secondary School
Secondary: Public
20.57 km
Newmarket High School
Secondary: Public
18.99 km
-
Uxbridge Off Leash
Uxbridge ON 8.45km -
Coultice Park
Whitchurch-Stouffville ON L4A 7X3 13.12km -
Queensville Park
East Gwillimbury ON 16.51km
-
Scotiabank
18233 Leslie St, Newmarket ON L3Y 7V1 17.13km -
RBC Royal Bank
1181 Davis Dr, Newmarket ON L3Y 8R1 17.34km -
BMO Bank of Montreal
1111 Davis Dr, Newmarket ON L3Y 8X2 17.48km


