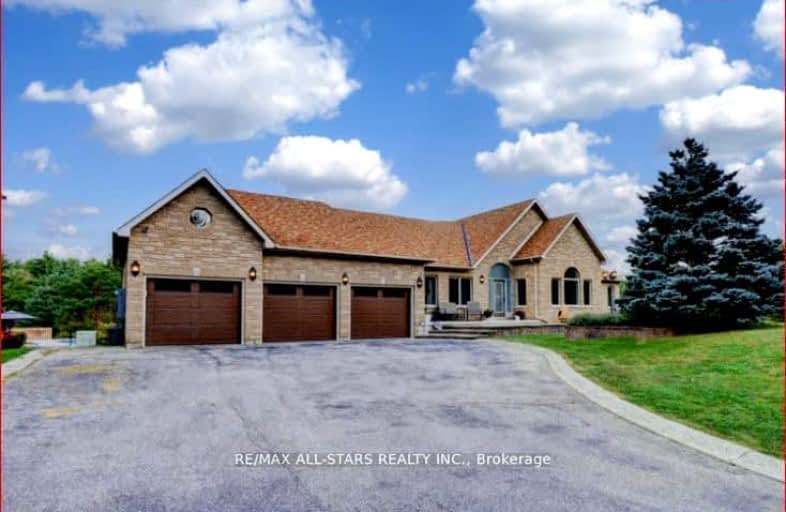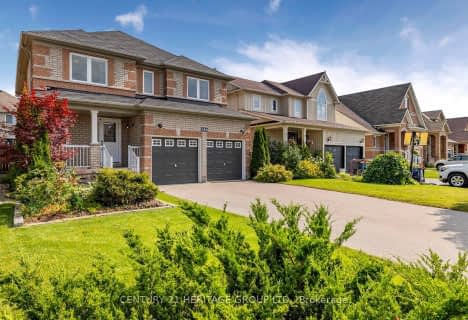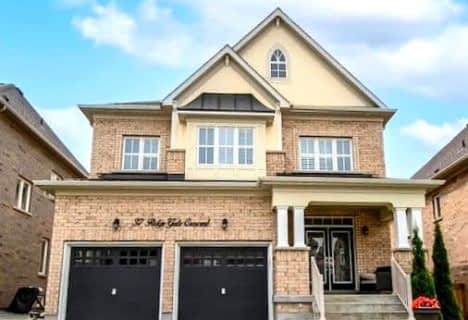Car-Dependent
- Almost all errands require a car.
Somewhat Bikeable
- Most errands require a car.

Goodwood Public School
Elementary: PublicBallantrae Public School
Elementary: PublicSt Joseph Catholic School
Elementary: CatholicScott Central Public School
Elementary: PublicMount Albert Public School
Elementary: PublicRobert Munsch Public School
Elementary: PublicÉSC Pape-François
Secondary: CatholicSutton District High School
Secondary: PublicSacred Heart Catholic High School
Secondary: CatholicUxbridge Secondary School
Secondary: PublicStouffville District Secondary School
Secondary: PublicNewmarket High School
Secondary: Public-
Elgin Park
180 Main St S, Uxbridge ON 12.44km -
Valleyview Park
175 Walter English Dr (at Petal Av), East Gwillimbury ON 15.5km -
Anchor Park
East Gwillimbury ON 18.46km
-
TD Bank Financial Group
230 Toronto St S, Uxbridge ON L9P 0C4 11.86km -
President's Choice Financial ATM
323 Toronto St S, Uxbridge ON L9P 1N2 12.13km -
TD Canada Trust Branch and ATM
1155 Davis Dr, Newmarket ON L3Y 8R1 15.7km










