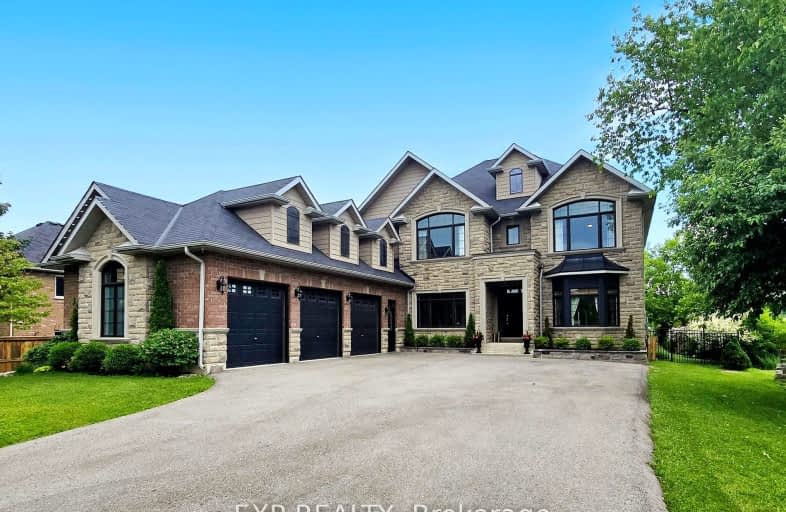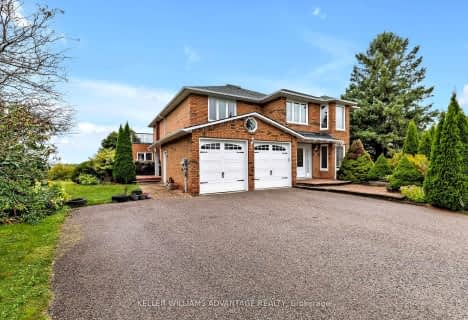Car-Dependent
- Almost all errands require a car.
10
/100
Somewhat Bikeable
- Most errands require a car.
29
/100

Goodwood Public School
Elementary: Public
13.55 km
Our Lady of Good Counsel Catholic Elementary School
Elementary: Catholic
11.58 km
Ballantrae Public School
Elementary: Public
10.94 km
Scott Central Public School
Elementary: Public
7.24 km
Mount Albert Public School
Elementary: Public
1.38 km
Robert Munsch Public School
Elementary: Public
0.57 km
ÉSC Pape-François
Secondary: Catholic
19.36 km
Our Lady of the Lake Catholic College High School
Secondary: Catholic
15.41 km
Sutton District High School
Secondary: Public
18.88 km
Sacred Heart Catholic High School
Secondary: Catholic
14.64 km
Huron Heights Secondary School
Secondary: Public
14.54 km
Newmarket High School
Secondary: Public
14.98 km



