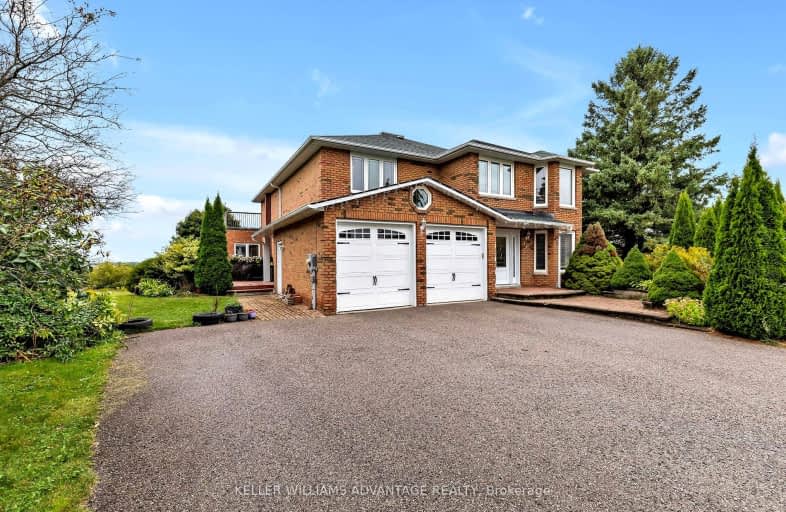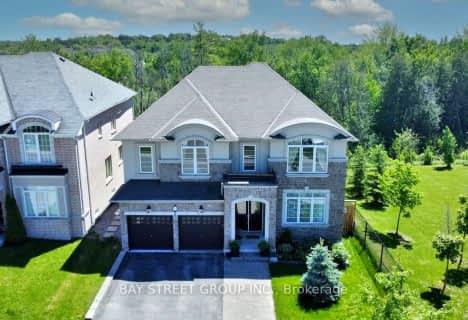Car-Dependent
- Almost all errands require a car.
Somewhat Bikeable
- Most errands require a car.

Our Lady of Good Counsel Catholic Elementary School
Elementary: CatholicSharon Public School
Elementary: PublicBallantrae Public School
Elementary: PublicScott Central Public School
Elementary: PublicMount Albert Public School
Elementary: PublicRobert Munsch Public School
Elementary: PublicÉSC Pape-François
Secondary: CatholicOur Lady of the Lake Catholic College High School
Secondary: CatholicSacred Heart Catholic High School
Secondary: CatholicStouffville District Secondary School
Secondary: PublicHuron Heights Secondary School
Secondary: PublicNewmarket High School
Secondary: Public-
Coultice Park
Whitchurch-Stouffville ON L4A 7X3 11.35km -
Valleyview Park
175 Walter English Dr (at Petal Av), East Gwillimbury ON 11.55km -
Rogers Reservoir Conservation Area
East Gwillimbury ON 12.87km
-
CIBC
15 Harry Walker Pky N, Newmarket ON L3Y 7B3 11.4km -
Scotiabank
1100 Davis Dr (at Leslie St.), Newmarket ON L3Y 8W8 11.84km -
Scotiabank
18195 Yonge St, East Gwillimbury ON L9N 0H9 14.99km










