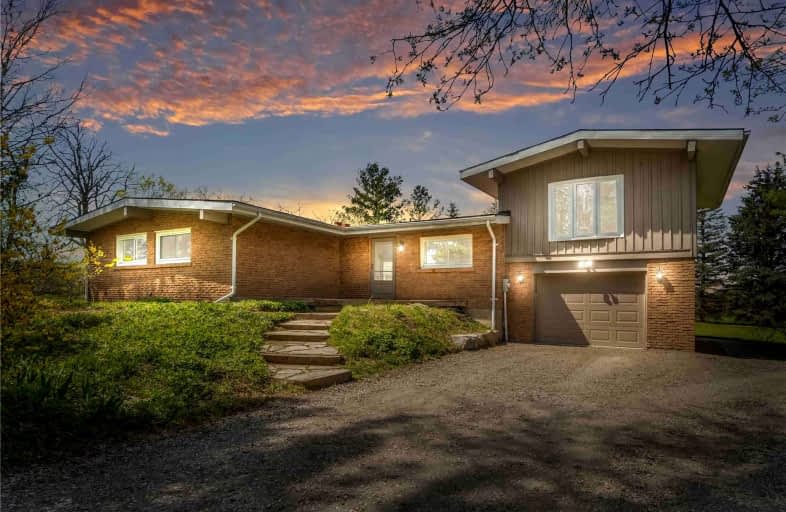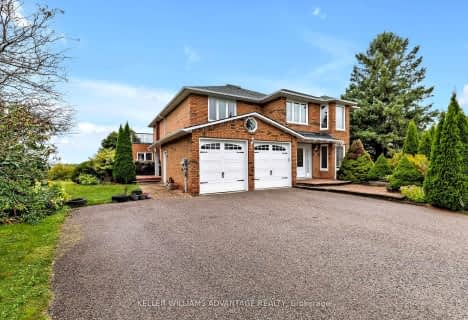Sold on Sep 18, 2022
Note: Property is not currently for sale or for rent.

-
Type: Detached
-
Style: Bungaloft
-
Lot Size: 163.09 x 1715.73 Feet
-
Age: 31-50 years
-
Taxes: $6,082 per year
-
Days on Site: 73 Days
-
Added: Jul 07, 2022 (2 months on market)
-
Updated:
-
Last Checked: 3 months ago
-
MLS®#: N5688748
-
Listed By: Century 21 leading edge realty inc., brokerage
Solid 5 Bdrm Bungaloft On 9.6 Acres Of Rolling Land! Fronting On The West Side Of The Road Making For Beautiful Sunsets. Only 9 Minute Drive To Hwy 404. Newer Windows Through-Out. 2 Fireplaces. Large Look-Out Windows In Basement. Endless Opportunities For Rolling Pastures Behind Home. 20 By 30 Ft Barn. Book Your Showing Today!
Extras
Includes: All Window Coverings, All Electric Light Fixtures, Fridge, Stove, Washer & Dryer.
Property Details
Facts for 18564 Mccowan Road, East Gwillimbury
Status
Days on Market: 73
Last Status: Sold
Sold Date: Sep 18, 2022
Closed Date: Oct 14, 2022
Expiry Date: Oct 31, 2022
Sold Price: $1,570,000
Unavailable Date: Sep 18, 2022
Input Date: Jul 07, 2022
Prior LSC: Listing with no contract changes
Property
Status: Sale
Property Type: Detached
Style: Bungaloft
Age: 31-50
Area: East Gwillimbury
Community: Mt Albert
Availability Date: Flexible
Inside
Bedrooms: 5
Bathrooms: 2
Kitchens: 1
Rooms: 8
Den/Family Room: No
Air Conditioning: None
Fireplace: Yes
Washrooms: 2
Utilities
Electricity: Yes
Gas: No
Cable: Yes
Telephone: Yes
Building
Basement: Finished
Heat Type: Forced Air
Heat Source: Oil
Exterior: Board/Batten
Exterior: Brick
Water Supply Type: Drilled Well
Water Supply: Well
Special Designation: Unknown
Other Structures: Barn
Retirement: N
Parking
Driveway: Private
Garage Spaces: 1
Garage Type: Attached
Covered Parking Spaces: 12
Total Parking Spaces: 13
Fees
Tax Year: 2021
Tax Legal Description: Part Lot 8, Concession 6, East Gwillimbury***
Taxes: $6,082
Highlights
Feature: Rolling
Land
Cross Street: Herald Rd / Mccowan
Municipality District: East Gwillimbury
Fronting On: West
Pool: None
Sewer: Septic
Lot Depth: 1715.73 Feet
Lot Frontage: 163.09 Feet
Lot Irregularities: **Actual Width Is Wid
Acres: 5-9.99
Additional Media
- Virtual Tour: https://tour.snaphouss.com/18564-mccowan-road-mount
Rooms
Room details for 18564 Mccowan Road, East Gwillimbury
| Type | Dimensions | Description |
|---|---|---|
| Living Main | 5.08 x 6.63 | Fireplace, Wood Floor, Vaulted Ceiling |
| Dining Main | 2.95 x 3.30 | W/O To Deck, Wood Stove, Wainscoting |
| Kitchen Main | 2.80 x 3.35 | Vaulted Ceiling, Updated, Slate Flooring |
| Prim Bdrm Main | 3.40 x 3.45 | W/O To Sundeck, 3 Pc Ensuite, His/Hers Closets |
| 2nd Br Main | 3.30 x 3.95 | Wood Floor, Large Closet |
| 3rd Br Main | 2.95 x 3.35 | Wood Floor, Large Closet |
| 4th Br Upper | 2.90 x 4.45 | Vaulted Ceiling |
| 5th Br Upper | 2.95 x 3.45 | Vaulted Ceiling |
| Rec Bsmt | 3.05 x 8.00 | Wood Stove |
| Laundry Bsmt | 3.00 x 3.45 | |
| Workshop Bsmt | 275.00 x 7.25 |
| XXXXXXXX | XXX XX, XXXX |
XXXX XXX XXXX |
$X,XXX,XXX |
| XXX XX, XXXX |
XXXXXX XXX XXXX |
$X,XXX,XXX | |
| XXXXXXXX | XXX XX, XXXX |
XXXXXXX XXX XXXX |
|
| XXX XX, XXXX |
XXXXXX XXX XXXX |
$X,XXX,XXX | |
| XXXXXXXX | XXX XX, XXXX |
XXXX XXX XXXX |
$XXX,XXX |
| XXX XX, XXXX |
XXXXXX XXX XXXX |
$XXX,XXX |
| XXXXXXXX XXXX | XXX XX, XXXX | $1,570,000 XXX XXXX |
| XXXXXXXX XXXXXX | XXX XX, XXXX | $1,699,900 XXX XXXX |
| XXXXXXXX XXXXXXX | XXX XX, XXXX | XXX XXXX |
| XXXXXXXX XXXXXX | XXX XX, XXXX | $1,988,000 XXX XXXX |
| XXXXXXXX XXXX | XXX XX, XXXX | $895,000 XXX XXXX |
| XXXXXXXX XXXXXX | XXX XX, XXXX | $889,900 XXX XXXX |

Our Lady of Good Counsel Catholic Elementary School
Elementary: CatholicSharon Public School
Elementary: PublicBallantrae Public School
Elementary: PublicMount Albert Public School
Elementary: PublicRobert Munsch Public School
Elementary: PublicSt Elizabeth Seton Catholic Elementary School
Elementary: CatholicOur Lady of the Lake Catholic College High School
Secondary: CatholicDr John M Denison Secondary School
Secondary: PublicSacred Heart Catholic High School
Secondary: CatholicHuron Heights Secondary School
Secondary: PublicNewmarket High School
Secondary: PublicSt Maximilian Kolbe High School
Secondary: Catholic- 4 bath
- 5 bed
33 Hi View Drive, East Gwillimbury, Ontario • L0G 1M0 • Mt Albert



