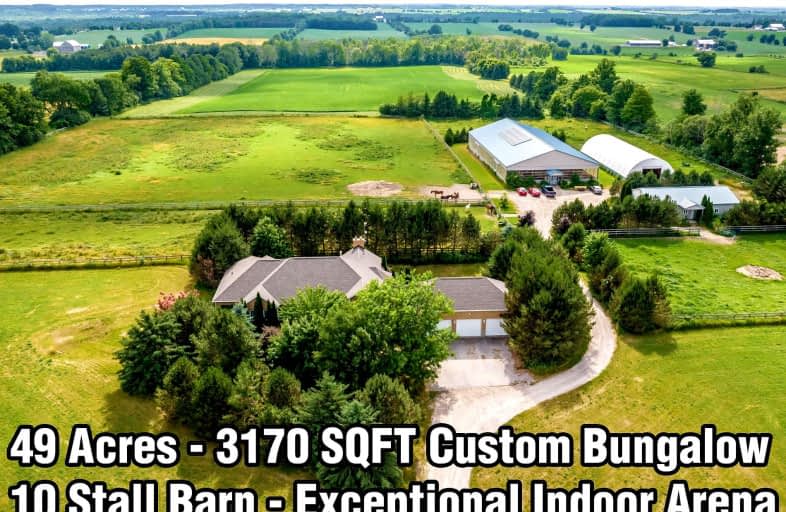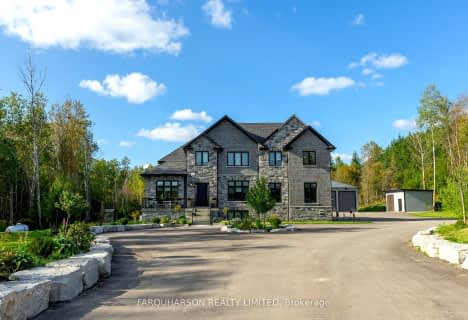Car-Dependent
- Almost all errands require a car.
1
/100
Somewhat Bikeable
- Almost all errands require a car.
21
/100

Goodwood Public School
Elementary: Public
9.03 km
St Joseph Catholic School
Elementary: Catholic
5.77 km
Scott Central Public School
Elementary: Public
1.62 km
Uxbridge Public School
Elementary: Public
6.73 km
Quaker Village Public School
Elementary: Public
5.84 km
Joseph Gould Public School
Elementary: Public
7.76 km
ÉSC Pape-François
Secondary: Catholic
17.45 km
Bill Hogarth Secondary School
Secondary: Public
25.44 km
Uxbridge Secondary School
Secondary: Public
7.63 km
Stouffville District Secondary School
Secondary: Public
18.02 km
St Brother André Catholic High School
Secondary: Catholic
25.66 km
Bur Oak Secondary School
Secondary: Public
25.53 km
-
Elgin Park
180 Main St S, Uxbridge ON 7.48km -
Madori Park
Millard St, Stouffville ON 17.15km -
Sunnyridge Park
Stouffville ON 17.22km
-
CIBC
15641 Hwy 48, Ballantrae ON L4A 7X4 10.96km -
BMO Bank of Montreal
18 Westlawn Cres, Stouffville ON L4A 2S9 17.47km -
TD Bank Financial Group
5887 Main St, Stouffville ON L4A 1N2 17.55km





