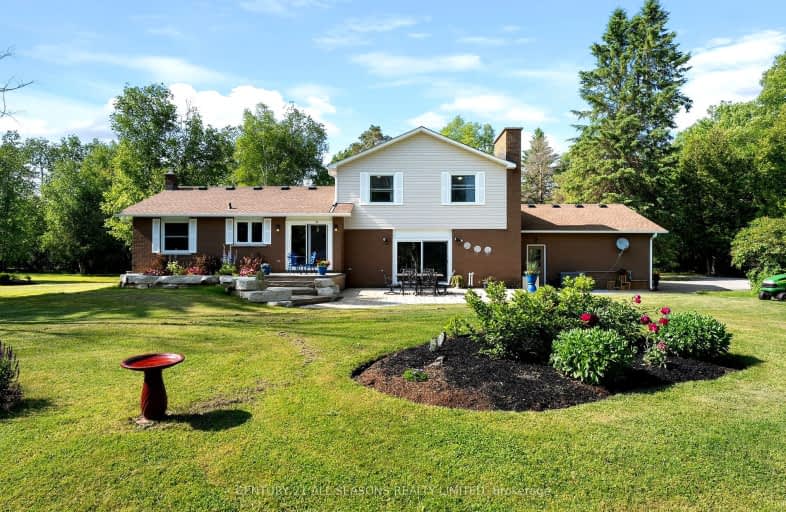Car-Dependent
- Almost all errands require a car.
0
/100
Somewhat Bikeable
- Most errands require a car.
25
/100

Goodwood Public School
Elementary: Public
8.71 km
St Joseph Catholic School
Elementary: Catholic
4.87 km
Scott Central Public School
Elementary: Public
2.03 km
Uxbridge Public School
Elementary: Public
5.83 km
Quaker Village Public School
Elementary: Public
4.94 km
Joseph Gould Public School
Elementary: Public
6.87 km
ÉSC Pape-François
Secondary: Catholic
17.38 km
Bill Hogarth Secondary School
Secondary: Public
25.24 km
Uxbridge Secondary School
Secondary: Public
6.74 km
Stouffville District Secondary School
Secondary: Public
17.95 km
St Brother André Catholic High School
Secondary: Catholic
25.53 km
Bur Oak Secondary School
Secondary: Public
25.45 km
-
Coultice Park
Whitchurch-Stouffville ON L4A 7X3 11.2km -
Sunnyridge Park
Stouffville ON 17.03km -
Madori Park
Millard St, Whitchurch-Stouffville ON 17.14km
-
RBC Royal Bank
1181 Davis Dr, Newmarket ON L3Y 8R1 19.26km -
BMO Bank of Montreal
1111 Davis Dr, Newmarket ON L3Y 8X2 19.44km -
TD Canada Trust Branch and ATM
165 Queen St, Port Perry ON L9L 1B8 20.35km


