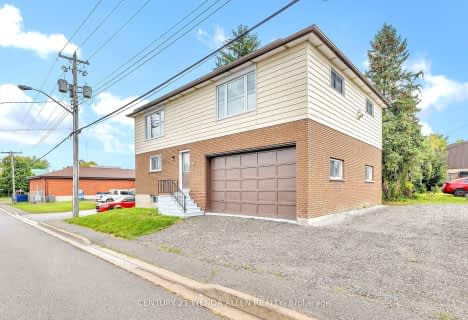Sold on Oct 25, 2021
Note: Property is not currently for sale or for rent.

-
Type: Detached
-
Lot Size: 80 x 260 Acres
-
Age: 31-50 years
-
Taxes: $2,937 per year
-
Days on Site: 7 Days
-
Added: Oct 10, 2023 (1 week on market)
-
Updated:
-
Last Checked: 2 months ago
-
MLS®#: X7118079
-
Listed By: Re/max all-stars realty inc., brokerage - 131
Looking for a quiet rural waterfront community but still close to amenities? Well, this may be what you have been waiting for. This side split home offers 3 plus 1 bedroom, and 2 bathrooms, open-concept Living, Dining area with recently updated kitchen. The lower level boasts a large family room and bedroom and ample storage in the Utility area. The large back yard has a 17x 32 on-ground swimming pool surrounded by decking and a gazebo with a Hot Tub. To finish off this gem of a property is a 24x 36 Garage. Across the road is a right of way to Pigeon River and miles of boating on the Trent Severn Water Ways!
Property Details
Facts for 31 Hawke Drive, Kawartha Lakes
Status
Days on Market: 7
Last Status: Sold
Sold Date: Oct 25, 2021
Closed Date: Dec 16, 2021
Expiry Date: Jan 18, 2022
Sold Price: $730,000
Unavailable Date: Oct 25, 2021
Input Date: Oct 18, 2021
Prior LSC: Sold
Property
Status: Sale
Property Type: Detached
Age: 31-50
Area: Kawartha Lakes
Community: Rural Emily
Availability Date: 30TO59
Assessment Amount: $296,000
Assessment Year: 2021
Inside
Bedrooms: 3
Bedrooms Plus: 1
Bathrooms: 2
Kitchens: 1
Rooms: 7
Air Conditioning: None
Washrooms: 2
Building
Basement: Finished
Basement 2: Part Bsmt
Exterior: Stucco/Plaster
Exterior: Vinyl Siding
Elevator: N
UFFI: No
Water Supply Type: Drilled Well
Other Structures: Workshop
Parking
Covered Parking Spaces: 12
Total Parking Spaces: 14
Fees
Tax Year: 2021
Tax Legal Description: LOT 5 BLOCK D PL 419; KAWARTHA LAKES
Taxes: $2,937
Land
Cross Street: Hwy 7 (Lindsay Rd) W
Municipality District: Kawartha Lakes
Fronting On: East
Sewer: Septic
Lot Depth: 260 Acres
Lot Frontage: 80 Acres
Acres: .50-1.99
Zoning: RR3
Rooms
Room details for 31 Hawke Drive, Kawartha Lakes
| Type | Dimensions | Description |
|---|---|---|
| Kitchen Main | 4.57 x 3.05 | |
| Living Main | 4.57 x 8.84 | |
| Prim Bdrm 2nd | 4.27 x 3.66 | |
| Br 2nd | 3.51 x 2.90 | |
| Br 2nd | 3.78 x 2.26 | |
| Bathroom 2nd | 2.26 x 1.70 | |
| Bathroom 2nd | 2.62 x 2.67 | |
| Br Lower | 2.44 x 6.55 | |
| Rec Lower | 6.50 x 4.06 | |
| Utility Lower | 2.44 x 7.01 |
| XXXXXXXX | XXX XX, XXXX |
XXXX XXX XXXX |
$XXX,XXX |
| XXX XX, XXXX |
XXXXXX XXX XXXX |
$XXX,XXX | |
| XXXXXXXX | XXX XX, XXXX |
XXXX XXX XXXX |
$XXX,XXX |
| XXX XX, XXXX |
XXXXXX XXX XXXX |
$XXX,XXX | |
| XXXXXXXX | XXX XX, XXXX |
XXXXXXX XXX XXXX |
|
| XXX XX, XXXX |
XXXXXX XXX XXXX |
$XXX,XXX | |
| XXXXXXXX | XXX XX, XXXX |
XXXX XXX XXXX |
$XXX,XXX |
| XXX XX, XXXX |
XXXXXX XXX XXXX |
$XXX,XXX | |
| XXXXXXXX | XXX XX, XXXX |
XXXXXXX XXX XXXX |
|
| XXX XX, XXXX |
XXXXXX XXX XXXX |
$XXX,XXX | |
| XXXXXXXX | XXX XX, XXXX |
XXXX XXX XXXX |
$XXX,XXX |
| XXX XX, XXXX |
XXXXXX XXX XXXX |
$XXX,XXX |
| XXXXXXXX XXXX | XXX XX, XXXX | $730,000 XXX XXXX |
| XXXXXXXX XXXXXX | XXX XX, XXXX | $615,000 XXX XXXX |
| XXXXXXXX XXXX | XXX XX, XXXX | $215,000 XXX XXXX |
| XXXXXXXX XXXXXX | XXX XX, XXXX | $219,000 XXX XXXX |
| XXXXXXXX XXXXXXX | XXX XX, XXXX | XXX XXXX |
| XXXXXXXX XXXXXX | XXX XX, XXXX | $219,000 XXX XXXX |
| XXXXXXXX XXXX | XXX XX, XXXX | $215,000 XXX XXXX |
| XXXXXXXX XXXXXX | XXX XX, XXXX | $219,000 XXX XXXX |
| XXXXXXXX XXXXXXX | XXX XX, XXXX | XXX XXXX |
| XXXXXXXX XXXXXX | XXX XX, XXXX | $219,000 XXX XXXX |
| XXXXXXXX XXXX | XXX XX, XXXX | $730,000 XXX XXXX |
| XXXXXXXX XXXXXX | XXX XX, XXXX | $615,000 XXX XXXX |

North Cavan Public School
Elementary: PublicSt. Luke Catholic Elementary School
Elementary: CatholicScott Young Public School
Elementary: PublicLady Eaton Elementary School
Elementary: PublicRolling Hills Public School
Elementary: PublicJack Callaghan Public School
Elementary: PublicÉSC Monseigneur-Jamot
Secondary: CatholicSt. Thomas Aquinas Catholic Secondary School
Secondary: CatholicHoly Cross Catholic Secondary School
Secondary: CatholicCrestwood Secondary School
Secondary: PublicLindsay Collegiate and Vocational Institute
Secondary: PublicI E Weldon Secondary School
Secondary: Public- 3 bath
- 3 bed
11 MARY Street East, Kawartha Lakes, Ontario • K0L 2W0 • Omemee

