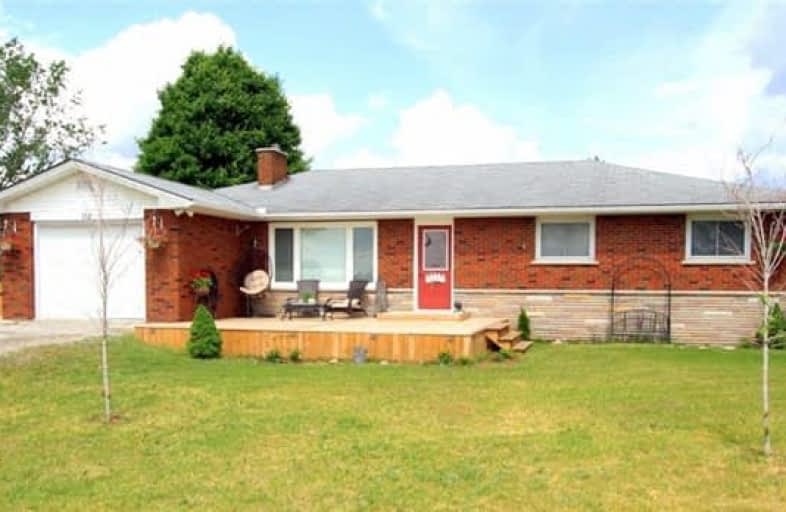Sold on Sep 17, 2018
Note: Property is not currently for sale or for rent.

-
Type: Detached
-
Style: Bungalow
-
Size: 1500 sqft
-
Lot Size: 175 x 240 Feet
-
Age: 31-50 years
-
Taxes: $2,206 per year
-
Days on Site: 109 Days
-
Added: Sep 07, 2019 (3 months on market)
-
Updated:
-
Last Checked: 3 months ago
-
MLS®#: X4149574
-
Listed By: Re/max country lakes realty inc., brokerage
Beautifully Maintained Brick Bungalow Renovated Top To Bottom Including Lower Level In-Law Suite. Perfect For The Combined Family Or Possible Rental Income. Modern Kitchen With Center Island, Pantry And Walk Out To Side Deck. Sunken Living Room Open Concept With Dining Area And Walkout To Back Deck. Master Bedroom With His And Her Closets And Walkout To Rear Deck. Lower Level Fully Self-Contained Complete With Living Room, Sitting Area And Sliding Glass Door
Extras
W/O To Hot Tub. Don't Miss The Hidden Room Perfect To Safe Keep Items. Fully Fenced Rear Yard Just Shy Of An Acre Combined With 1000 Sqft Of Deck Overlooking Above Ground Pool. Attached Single Car Garage Is Insulated.
Property Details
Facts for 312 County Road 41 Road, Kawartha Lakes
Status
Days on Market: 109
Last Status: Sold
Sold Date: Sep 17, 2018
Closed Date: Nov 23, 2018
Expiry Date: Oct 31, 2018
Sold Price: $430,000
Unavailable Date: Sep 17, 2018
Input Date: Jun 04, 2018
Property
Status: Sale
Property Type: Detached
Style: Bungalow
Size (sq ft): 1500
Age: 31-50
Area: Kawartha Lakes
Community: Rural Bexley
Availability Date: 60 Days
Inside
Bedrooms: 3
Bedrooms Plus: 1
Bathrooms: 2
Kitchens: 2
Rooms: 6
Den/Family Room: Yes
Air Conditioning: Central Air
Fireplace: No
Laundry Level: Main
Central Vacuum: N
Washrooms: 2
Utilities
Electricity: Yes
Gas: No
Cable: No
Telephone: Available
Building
Basement: Fin W/O
Basement 2: Full
Heat Type: Forced Air
Heat Source: Oil
Exterior: Brick
Elevator: N
UFFI: No
Energy Certificate: N
Water Supply Type: Drilled Well
Water Supply: Well
Physically Handicapped-Equipped: N
Special Designation: Unknown
Other Structures: Garden Shed
Retirement: N
Parking
Driveway: Private
Garage Spaces: 1
Garage Type: Attached
Covered Parking Spaces: 8
Total Parking Spaces: 9
Fees
Tax Year: 2018
Tax Legal Description: Con 4 Pt Lot 8 E/S Two Road Rp57R 6407 Part 2
Taxes: $2,206
Highlights
Feature: Fenced Yard
Feature: Golf
Feature: Level
Land
Cross Street: Hwy 48 E To County R
Municipality District: Kawartha Lakes
Fronting On: East
Pool: Abv Grnd
Sewer: Septic
Lot Depth: 240 Feet
Lot Frontage: 175 Feet
Lot Irregularities: 0.96 Acre
Acres: < .50
Waterfront: None
Rooms
Room details for 312 County Road 41 Road, Kawartha Lakes
| Type | Dimensions | Description |
|---|---|---|
| Kitchen Main | 3.36 x 5.52 | Centre Island, W/O To Yard, Pantry |
| Dining Main | 3.73 x 4.81 | W/O To Deck, Open Concept, Linoleum |
| Living Main | 3.80 x 5.61 | W/O To Deck, Open Concept, Laminate |
| Master Main | 3.63 x 4.67 | His/Hers Closets, W/O To Deck, Ceiling Fan |
| 2nd Br Main | 3.16 x 3.81 | B/I Closet, Ceiling Fan, Laminate |
| 3rd Br Main | 3.10 x 3.81 | B/I Closet, Ceiling Fan, Laminate |
| Kitchen Lower | 4.38 x 5.24 | Open Concept, Staircase, Linoleum |
| Living Lower | 3.68 x 5.09 | Open Concept, Broadloom |
| Family Lower | 5.40 x 5.42 | W/O To Yard, B/I Closet, Broadloom |
| 4th Br Lower | 2.34 x 3.69 | W/I Closet, Broadloom |
| XXXXXXXX | XXX XX, XXXX |
XXXX XXX XXXX |
$XXX,XXX |
| XXX XX, XXXX |
XXXXXX XXX XXXX |
$XXX,XXX |
| XXXXXXXX XXXX | XXX XX, XXXX | $430,000 XXX XXXX |
| XXXXXXXX XXXXXX | XXX XX, XXXX | $434,900 XXX XXXX |

Foley Catholic School
Elementary: CatholicFenelon Twp Public School
Elementary: PublicRidgewood Public School
Elementary: PublicWoodville Elementary School
Elementary: PublicLady Mackenzie Public School
Elementary: PublicLangton Public School
Elementary: PublicOrillia Campus
Secondary: PublicSt. Thomas Aquinas Catholic Secondary School
Secondary: CatholicBrock High School
Secondary: PublicFenelon Falls Secondary School
Secondary: PublicLindsay Collegiate and Vocational Institute
Secondary: PublicI E Weldon Secondary School
Secondary: Public

